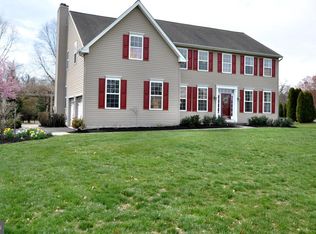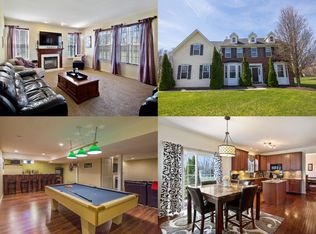Welcome to Summer Meadows, nestled in East Greenwich Township. This meticulously maintained, 2 story Coventry Provencial model, 4 bedroom, 2.5 bath home shows pride of ownership from the moment you arrive. Upon entering you are welcomed by an impressive 2 story foyer with Palladian windows, hardwood floors and open staircase. Off of the foyer are the formal living and dining areas with crown molding and chair rail. Continue through the foyer to the sunlit two story family room with feature windows and woodburning, marble surround fireplace which opens to the updated gourmet eat-in kitchen featuring seating for 3 at a center island with granite counters, gas cooktop, and double wall oven. The solarium provides access to the patio for expanded indoor/outdoor living space. Completing the first floor is a main floor office, convenient powder room, and main floor laundry. The split staircase leads to the second floor. Once upstairs you'll enter the elegant primary suite through double doors leading to a sitting room. This personal refuge is complete with dual suite walk-in closets designed by Closet & Storage Concepts, an oversized primary bath with jetted tub and dressing area. From a large hall overlooking the family room below, three well proportioned bedrooms are strategically placed for complete privacy to complete the second floor. Still need more space? The massive unfinished walkout basement, which was raised an extra foot, is ready to be finished! Bathroom rough ins have already been installed! Other features of this home include a three car garage, dual zone HVAC, and an inground sprinkler system in the front yard. Outside, you'll find a 1,000 sq ft custom bi-level concrete/stone Everstone patio with pergola and views of the private 1 acre lot. Don't miss your chance to own this home in an amazing community with excellent schools all within 30 minutes of Philly and Delaware! Call today for your personal tour! Showings will start at the open house Saturday, May 14th from 1-3pm! 2022-06-26
This property is off market, which means it's not currently listed for sale or rent on Zillow. This may be different from what's available on other websites or public sources.

