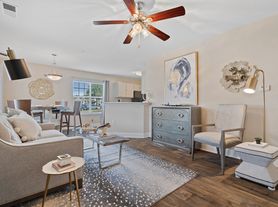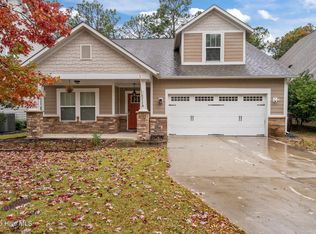Driftwood Cottage is situated on a desirable corner lot and offers a well-designed floor plan with both comfort and functionality. The main level features a spacious living room that flows seamlessly into the kitchen and dining area, creating an open layout ideal for everyday living and entertaining. A powder room is also located on the first floor for convenience.
The kitchen is equipped with granite countertops, generous cabinet storage, and a layout that provides plenty of workspace. The adjoining dining area allows for a natural gathering spot with easy access to the living room.
Upstairs, the owner's suite provides privacy and includes a large bathroom with modern finishes. A loft area offers additional flexibility and can be used as a home office, play area, or lounge. Two guest bedrooms share a full bath, making the upper level both practical and versatile.
Bathrooms throughout the home are finished with granite counters and tile flooring. Outside, the backyard includes a large covered patio that extends the living space outdoors and is perfect for relaxing or entertaining.
House for rent
$2,400/mo
259 Legacy Lakes Way, Aberdeen, NC 28315
3beds
--sqft
Price may not include required fees and charges.
Singlefamily
Available now
Cats, dogs OK
Ceiling fan
2 Parking spaces parking
Electric, heat pump
What's special
Loft areaCorner lotGranite countertopsCovered patioGenerous cabinet storageOpen layoutWell-designed floor plan
- 51 days |
- -- |
- -- |
Travel times
Looking to buy when your lease ends?
Consider a first-time homebuyer savings account designed to grow your down payment with up to a 6% match & a competitive APY.
Facts & features
Interior
Bedrooms & bathrooms
- Bedrooms: 3
- Bathrooms: 3
- Full bathrooms: 2
- 1/2 bathrooms: 1
Heating
- Electric, Heat Pump
Cooling
- Ceiling Fan
Features
- Blinds/Shades, Ceiling Fan(s), Kitchen Island
- Flooring: Carpet, Tile
Property
Parking
- Total spaces: 2
- Parking features: Parking Lot, Covered
- Details: Contact manager
Features
- Stories: 2
- Exterior features: Additional Parking, Blinds/Shades, Ceiling Fan(s), Clubhouse, Fitness Center, Garage Faces Rear, Heating: Electric, Kitchen Island, Parking Lot, Patio, Picnic Area, Playground, Pool, Porch, Sidewalks, Tennis Court(s)
- Has private pool: Yes
Details
- Parcel number: 847900229112
Construction
Type & style
- Home type: SingleFamily
- Property subtype: SingleFamily
Condition
- Year built: 2019
Community & HOA
Community
- Features: Clubhouse, Fitness Center, Playground, Tennis Court(s)
HOA
- Amenities included: Fitness Center, Pool, Tennis Court(s)
Location
- Region: Aberdeen
Financial & listing details
- Lease term: 12 Months
Price history
| Date | Event | Price |
|---|---|---|
| 10/28/2025 | Price change | $2,400-9.1% |
Source: Hive MLS #100534148 | ||
| 10/3/2025 | Listed for rent | $2,640 |
Source: Hive MLS #100534148 | ||
| 5/13/2025 | Listing removed | -- |
Source: Owner | ||
| 12/30/2020 | Sold | $272,000+0.7% |
Source: | ||
| 11/28/2020 | Price change | $269,999-3.2% |
Source: Owner | ||

