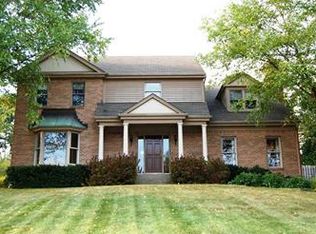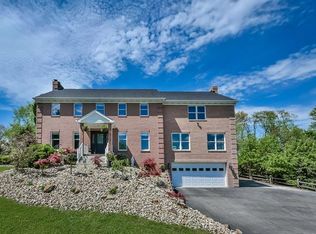Sold for $550,000
$550,000
259 Logan Rd, Gibsonia, PA 15044
4beds
3,080sqft
Single Family Residence
Built in 1999
1.04 Acres Lot
$623,300 Zestimate®
$179/sqft
$3,800 Estimated rent
Home value
$623,300
$592,000 - $654,000
$3,800/mo
Zestimate® history
Loading...
Owner options
Explore your selling options
What's special
An outdoor lover's dream situated on over an acre of useable land in Pine Township! Huge, fenced, beautifully landscaped backyard is the perfect spot to relax & entertain. Meticulously maintained by original owner, w/updates: remodeled gourmet kitchen w/white cabinetry, butler’s pantry, ceramic backsplash, 5 burner gas stove, farmhouse sink, pot filler, new appliances, custom pantry, large island. Light/bright breakfast room off of kitchen overlooking the private backyard. Open floorplan kitchen to family room w/gas fireplace. Host the whole family in the dining room. Spa-like bathroom: glass door showers, tile flooring. Sun-filled entry w/wrought iron balusters,wainscoting. Fin basement w/ mud room space, built-in Murphy bed & full bath, great for guests. Upgraded lighting throughout, hardwood floors, fantastic floorplan, huge room sizes. Whole house generator. Conveniently located within minutes of Pine Richland high School (serviced by Wexford Elem), North Park, shopping and dining!
Zillow last checked: 8 hours ago
Listing updated: September 25, 2023 at 09:27am
Listed by:
Mindy Pry 724-765-7000,
PIATT SOTHEBY'S INTERNATIONAL REALTY
Bought with:
Melissa Shipley
BERKSHIRE HATHAWAY THE PREFERRED REALTY
Source: WPMLS,MLS#: 1617680 Originating MLS: West Penn Multi-List
Originating MLS: West Penn Multi-List
Facts & features
Interior
Bedrooms & bathrooms
- Bedrooms: 4
- Bathrooms: 4
- Full bathrooms: 3
- 1/2 bathrooms: 1
Primary bedroom
- Level: Upper
- Dimensions: 17x12
Bedroom 2
- Level: Upper
- Dimensions: 11x13
Bedroom 3
- Level: Upper
- Dimensions: 11x14
Bedroom 4
- Level: Upper
- Dimensions: 12x13
Den
- Level: Main
- Dimensions: 9x9
Dining room
- Level: Main
- Dimensions: 12x12
Entry foyer
- Level: Main
- Dimensions: 16x11
Family room
- Level: Main
- Dimensions: 14x17
Game room
- Level: Lower
- Dimensions: 29x15
Kitchen
- Level: Main
- Dimensions: 11x22
Laundry
- Level: Lower
- Dimensions: 9x8
Living room
- Level: Main
- Dimensions: 15x11
Heating
- Gas
Cooling
- Central Air
Appliances
- Included: Some Electric Appliances, Some Gas Appliances, Cooktop, Dryer, Dishwasher, Disposal, Microwave, Refrigerator, Stove, Washer
Features
- Kitchen Island, Pantry
- Flooring: Hardwood, Tile
- Basement: Interior Entry
- Number of fireplaces: 1
- Fireplace features: Gas, Family/Living/Great Room
Interior area
- Total structure area: 3,080
- Total interior livable area: 3,080 sqft
Property
Parking
- Total spaces: 2
- Parking features: Built In, Garage Door Opener
- Has attached garage: Yes
Features
- Levels: Two
- Stories: 2
- Pool features: None
Lot
- Size: 1.04 Acres
- Dimensions: 126 x 84 x 276 x 135 x 289
Details
- Parcel number: 1827C00004000000
Construction
Type & style
- Home type: SingleFamily
- Architectural style: Colonial,Two Story
- Property subtype: Single Family Residence
Materials
- Brick
- Roof: Asphalt
Condition
- Resale
- Year built: 1999
Utilities & green energy
- Sewer: Septic Tank
- Water: Well
Community & neighborhood
Location
- Region: Gibsonia
- Subdivision: Morris Plan
Price history
| Date | Event | Price |
|---|---|---|
| 9/25/2023 | Sold | $550,000-1.6%$179/sqft |
Source: | ||
| 8/31/2023 | Contingent | $559,000$181/sqft |
Source: | ||
| 8/29/2023 | Price change | $559,000-1.9%$181/sqft |
Source: | ||
| 8/3/2023 | Listed for sale | $570,000$185/sqft |
Source: | ||
| 8/3/2023 | Listing removed | -- |
Source: | ||
Public tax history
| Year | Property taxes | Tax assessment |
|---|---|---|
| 2025 | $6,660 +6.2% | $247,700 |
| 2024 | $6,270 +435.2% | $247,700 |
| 2023 | $1,172 | $247,700 |
Find assessor info on the county website
Neighborhood: 15044
Nearby schools
GreatSchools rating
- 10/10Richland El SchoolGrades: K-3Distance: 3.5 mi
- 8/10Pine-Richland Middle SchoolGrades: 7-8Distance: 1 mi
- 10/10Pine-Richland High SchoolGrades: 9-12Distance: 1 mi
Schools provided by the listing agent
- District: Pine/Richland
Source: WPMLS. This data may not be complete. We recommend contacting the local school district to confirm school assignments for this home.
Get pre-qualified for a loan
At Zillow Home Loans, we can pre-qualify you in as little as 5 minutes with no impact to your credit score.An equal housing lender. NMLS #10287.
Sell for more on Zillow
Get a Zillow Showcase℠ listing at no additional cost and you could sell for .
$623,300
2% more+$12,466
With Zillow Showcase(estimated)$635,766

