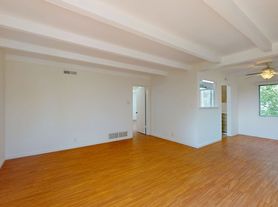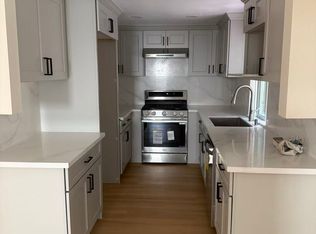If your ready to moving, must to see this
Charming North Monrovia ADU
.Built in 2006.
. Approximately 550 sq. ft.
Newly renovated, painted, and flooring
2 bedrooms, 1 full bathroom
Private single entrance
Brand new kitchen appliances and air conditioner
Spacious yard
Excellent school district
Quiet, peaceful neighborhood
Convenient access to the 210 and 605 freeways
Description:
This updated North Monrovia home offers a bright, comfortable living space with modern finishes and a spacious yard. With a newly renovated interior, brand-new kitchen appliances, and a calm neighborhood setting, the property blends convenience and comfort. Its central location near schools, shops and major freeways makes everyday living easy and enjoyable.
.Tenant responsible less Utilities
.No Smoking Inside the property
.Pets considered with additional deposit.
Contact:
Please reply at Zillow message with your name phone number and move-in date to schedule a showing.
House for rent
Accepts Zillow applications
$2,500/mo
259 Norumbega Dr, Monrovia, CA 91016
2beds
550sqft
Price may not include required fees and charges.
Single family residence
Available now
Cats OK
Window unit
In unit laundry
Off street parking
Wall furnace
What's special
Spacious yardPrivate single entranceNewly renovated interiorBrand new kitchen appliances
- 6 days |
- -- |
- -- |
Travel times
Facts & features
Interior
Bedrooms & bathrooms
- Bedrooms: 2
- Bathrooms: 1
- Full bathrooms: 1
Heating
- Wall Furnace
Cooling
- Window Unit
Appliances
- Included: Dryer, Oven, Refrigerator, Washer
- Laundry: In Unit
Features
- Flooring: Tile
Interior area
- Total interior livable area: 550 sqft
Property
Parking
- Parking features: Off Street
- Details: Contact manager
Features
- Exterior features: Heating system: Wall, Private single entrance Excellent school district
Details
- Parcel number: 8518008014
Construction
Type & style
- Home type: SingleFamily
- Property subtype: Single Family Residence
Community & HOA
Location
- Region: Monrovia
Financial & listing details
- Lease term: 1 Year
Price history
| Date | Event | Price |
|---|---|---|
| 11/14/2025 | Price change | $2,500-37.5%$5/sqft |
Source: Zillow Rentals | ||
| 10/14/2025 | Price change | $4,000-24.5%$7/sqft |
Source: Zillow Rentals | ||
| 9/26/2025 | Listed for rent | $5,300+39.5%$10/sqft |
Source: Zillow Rentals | ||
| 8/29/2025 | Sold | $1,273,800-2%$2,316/sqft |
Source: | ||
| 8/7/2025 | Pending sale | $1,299,950$2,364/sqft |
Source: | ||

