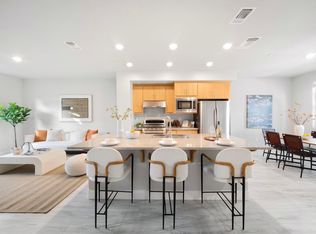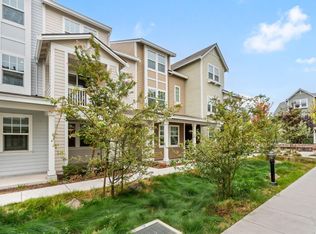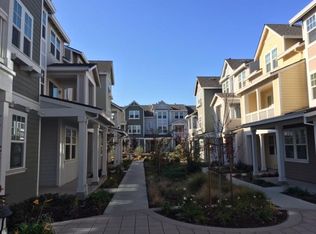Sold for $1,920,000 on 06/20/25
$1,920,000
259 Orbit Way, Mountain View, CA 94043
4beds
3baths
1,884sqft
SingleFamily
Built in 2018
1,506 Square Feet Lot
$1,879,700 Zestimate®
$1,019/sqft
$6,194 Estimated rent
Home value
$1,879,700
$1.73M - $2.05M
$6,194/mo
Zestimate® history
Loading...
Owner options
Explore your selling options
What's special
Brand New Beautiful and Perfectly Appointed 4 Bedroom 3.5 Bath MV Townhome - Come see this gorgeous newly built Pulte Homes 4 bedroom 3.5 bath end-unit townhome in the new Radius community of Mountain View! This unique property boasts many high-end details and upgrades including gourmet kitchen with beveled quartz counters, Kitchenaid stainless appliances, large island with pendant lighting, custom grey 'shaker' style cabinets, and tile flooring in living/dining/kitchen! Other features include two balconies, hunter douglas shades in each room, cat6 wired throughout, 1 bedroom and full bath on entry level, central heat/AC, walk-in master closet, two car garage and new washer/dryer combo located in upstairs laundry closet!
Perfectly located walking distance to Whisman VTA station, very close proximity to downtown Mountain View and tech campuses as well as easy access to 237/85/101 and Central Expwy.
Sorry, no smoking or pets allowed.
No Pets Allowed
(RLNE4751973)
Facts & features
Interior
Bedrooms & bathrooms
- Bedrooms: 4
- Bathrooms: 3.5
Heating
- Forced air
Cooling
- Central
Appliances
- Included: Dryer, Washer
- Laundry: In Unit
Interior area
- Total interior livable area: 1,884 sqft
Property
Parking
- Parking features: Garage - Attached
Lot
- Size: 1,506 sqft
Details
- Parcel number: 16089065
Construction
Type & style
- Home type: SingleFamily
Condition
- Year built: 2018
Community & neighborhood
Location
- Region: Mountain View
HOA & financial
HOA
- Has HOA: Yes
- HOA fee: $77 monthly
Other
Other facts
- Balcony
- Laundry: In Unit
- Parking Type: Garage
- brand new luxury townhome in pulte radius community
- close to downtown mv
- close to google/linkedin/symantec/microsoft
- spacious gourmet kitchen with quartz countertops/stainless appliances/custom cabinets
- walk to vta station
Price history
| Date | Event | Price |
|---|---|---|
| 6/20/2025 | Sold | $1,920,000+1.2%$1,019/sqft |
Source: Public Record | ||
| 5/23/2025 | Pending sale | $1,898,000$1,007/sqft |
Source: | ||
| 4/30/2025 | Price change | $1,898,000-4.5%$1,007/sqft |
Source: | ||
| 3/19/2025 | Listed for sale | $1,988,000+9.6%$1,055/sqft |
Source: | ||
| 3/15/2019 | Listing removed | $5,695$3/sqft |
Source: Cornerstone Property Management | ||
Public tax history
| Year | Property taxes | Tax assessment |
|---|---|---|
| 2024 | $21,173 -3% | $1,805,000 -2.2% |
| 2023 | $21,838 -4.8% | $1,845,000 -3.2% |
| 2022 | $22,948 +2.5% | $1,906,898 +2% |
Find assessor info on the county website
Neighborhood: 94043
Nearby schools
GreatSchools rating
- 7/10Jose Antonio Vargas ElementaryGrades: K-5Distance: 0.4 mi
- 8/10Crittenden Middle SchoolGrades: 6-8Distance: 2.2 mi
- 10/10Mountain View High SchoolGrades: 9-12Distance: 2.3 mi
Get a cash offer in 3 minutes
Find out how much your home could sell for in as little as 3 minutes with a no-obligation cash offer.
Estimated market value
$1,879,700
Get a cash offer in 3 minutes
Find out how much your home could sell for in as little as 3 minutes with a no-obligation cash offer.
Estimated market value
$1,879,700



