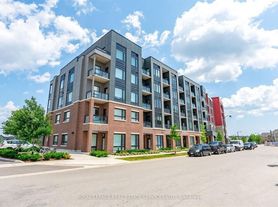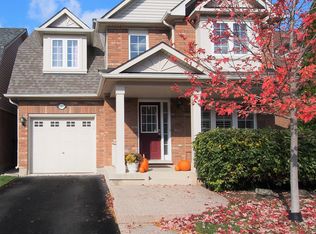Remington Masterpiece on Premium Ravine Lot, Nestled on a tranquil street in the prestigious Preserve community, this spectacular Remington-built residence showcases timeless elegance and exceptional craftsmanship. Set on a premium ravine lot, the home boasts a striking stone and stucco exterior, beautifully interlocked and professionally landscaped for refined curb appeal.Spanning approximately 4,471 sq. ft. plus a fully finished loft, this spacious home features soaring 10-foot ceilings on the main floor and 9-foot ceilings on the second level. A separate side entrance adds flexibility and convenience for multigenerational living or future in-law potential.Step inside to discover countless upgrades throughout: rich hardwood flooring on the main level, elegant coffered ceilings, and solid oak staircase with wrought iron pickets. The gourmet kitchen is a chefs dream, complete with granite countertops, high-end stainless steel appliances, a large center island, custom valance lighting, and ample cabinetry.All five generously sized bedrooms feature private ensuite bathrooms with quartz vanities, offering comfort and privacy for the entire family. An additional study on the second floor, filled with natural light from a large window, can easily be converted into a sixth bedroom or home office.This is a rare opportunity to enjoy a luxurious home in one of Oakville's most desirable neighborhoods. A true must-see don't miss your chance to experience ravine living at its finest.
House for rent
C$6,000/mo
259 Polly Dr, Oakville, ON L6M 1S3
5beds
Price may not include required fees and charges.
Singlefamily
Available now
-- Pets
Central air
Ensuite laundry
4 Parking spaces parking
Natural gas, forced air, fireplace
What's special
Premium ravine lotStone and stucco exteriorCountless upgradesRich hardwood flooringCoffered ceilingsSolid oak staircaseGourmet kitchen
- 21 days
- on Zillow |
- -- |
- -- |
Travel times
Looking to buy when your lease ends?
Consider a first-time homebuyer savings account designed to grow your down payment with up to a 6% match & 3.83% APY.
Facts & features
Interior
Bedrooms & bathrooms
- Bedrooms: 5
- Bathrooms: 5
- Full bathrooms: 5
Heating
- Natural Gas, Forced Air, Fireplace
Cooling
- Central Air
Appliances
- Laundry: Ensuite
Features
- Has basement: Yes
- Has fireplace: Yes
Property
Parking
- Total spaces: 4
- Details: Contact manager
Features
- Exterior features: Contact manager
Construction
Type & style
- Home type: SingleFamily
- Property subtype: SingleFamily
Community & HOA
Location
- Region: Oakville
Financial & listing details
- Lease term: Contact For Details
Price history
Price history is unavailable.

