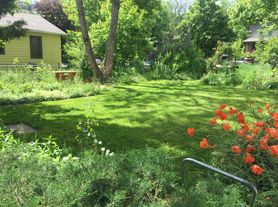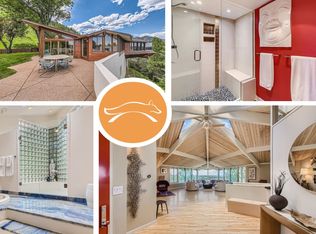Experience the extraordinary charm of this architecturally significant 4-bedroom retreat nestled in the sought-after Mapleton Hill! This stunning 2,830 sq ft home, designed by the esteemed Boulder architect Charles Heartling a protege of the legendary Frank Lloyd Wright exudes elegance and sophistication. Set on a serene 0.4-acre lot adorned with a picturesque farmer's ditch, you'll be captivated by the breathtaking views of Red Rocks Park and the iconic Flatirons. Step into a sunlit open-concept living space illuminated by a full-length skylight, creating the perfect ambiance for entertaining, unwinding, or working from home. The chef's kitchen is a delight, boasting stainless steel appliances, ample counter space, and a seamless transition to the dining area and enchanting outdoor patio, ideal for gatherings, complete with a BBQ grill, ping pong table, and seating for ten. Each private bedroom serves as a restful haven, while the spa-inspired bathroom with a luxurious soaking tub offers an oasis of tranquility. Enjoy modern conveniences such as high-speed Wi-Fi, a full stereo system with a record player, and a 65" smart TV to enhance your lifestyle. Situated just moments from the lively Pearl Street Mall, CU's Folsom Field, and a plethora of over 100 local restaurants, bars, and music venues, this home perfectly encapsulates Boulder's vibrant culture and enticing outdoor adventures. With over 300 days of sunshine, endless hiking trails, bike paths, and the beauty of Chautauqua Park are right at your fingertips!
House for rent
$10,500/mo
259 Spruce St, Boulder, CO 80302
4beds
2,830sqft
Price may not include required fees and charges.
Singlefamily
Available now
Central air
4 Attached garage spaces parking
What's special
Ping pong tableBbq grillFull-length skylightStainless steel appliancesPrivate bedroomAmple counter spaceSunlit open-concept living space
- 6 days |
- -- |
- -- |
Travel times
Looking to buy when your lease ends?
Consider a first-time homebuyer savings account designed to grow your down payment with up to a 6% match & a competitive APY.
Facts & features
Interior
Bedrooms & bathrooms
- Bedrooms: 4
- Bathrooms: 2
- Full bathrooms: 2
Cooling
- Central Air
Interior area
- Total interior livable area: 2,830 sqft
Property
Parking
- Total spaces: 4
- Parking features: Attached, Off Street, Covered
- Has attached garage: Yes
- Details: Contact manager
Features
- Exterior features: Off Street, Pets - Breed Restrictions
Details
- Parcel number: 146125324001
Construction
Type & style
- Home type: SingleFamily
- Property subtype: SingleFamily
Condition
- Year built: 1973
Community & HOA
Location
- Region: Boulder
Financial & listing details
- Lease term: Other
Price history
| Date | Event | Price |
|---|---|---|
| 11/17/2025 | Listed for rent | $10,500$4/sqft |
Source: REcolorado #9174369 | ||
| 11/1/2025 | Listing removed | $10,500$4/sqft |
Source: REcolorado #5562473 | ||
| 9/23/2025 | Listed for rent | $10,500-34.4%$4/sqft |
Source: REcolorado #5562473 | ||
| 8/24/2025 | Listing removed | $16,000$6/sqft |
Source: Zillow Rentals | ||
| 7/14/2025 | Listed for rent | $16,000$6/sqft |
Source: Zillow Rentals | ||

