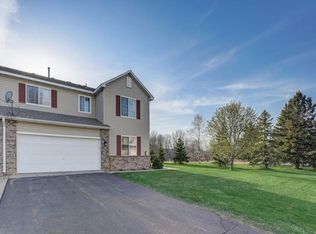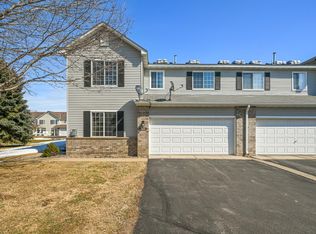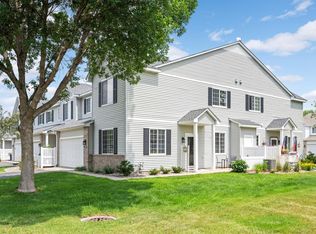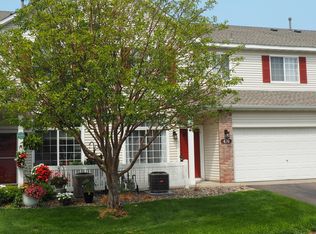Closed
$265,000
259 Tamarack Trl #101, Farmington, MN 55024
2beds
1,609sqft
Townhouse Side x Side
Built in 2000
-- sqft lot
$259,800 Zestimate®
$165/sqft
$-- Estimated rent
Home value
$259,800
$242,000 - $281,000
Not available
Zestimate® history
Loading...
Owner options
Explore your selling options
What's special
This demand 2-story in Tamarack Ridge is a must see! Clean/well-kept & improved by the current owner, this turn-key cutie is light, bright, spacious & move-in ready! Southwest exposure allows loads of natural light into the large living, kitchen & dining spaces. Hard surface flooring through the main level offers a modern look & easy maintenance. The kitchen is incredible with its large step-in pantry, stainless steel appliances, maple cabinetry with 42-inch uppers, custom quartz countertops & undermount sink. A handy breakfast bar finishes the kitchen nicely, it is a home makers dream! The extra big dining area allows for easy entertaining for the holidays & more. Upstairs offers another great living space, option for an office, play area, man cave, or easy conversion to a 3rd bedroom! 2 large bedrooms share a large bath with double sink vanity & room for a linen closet or make-up table. The Primary Bedroom has a huge walk-in closet & convenient walk-thru access to the main bath. The enclosed laundry room/mechanics space finishes the upper level, yes, washer/dryer included! New lighting, fresh improvements, 2-car garage, warm corner gas fireplace & so much more. Great location with handy proximity to downtown, schools, etc. Hurry!
Zillow last checked: 8 hours ago
Listing updated: May 06, 2025 at 01:11pm
Listed by:
Lee J Arntz 612-309-9845,
RE/MAX Results
Bought with:
Alkon R Vorotinov
eXp Realty
Source: NorthstarMLS as distributed by MLS GRID,MLS#: 6679662
Facts & features
Interior
Bedrooms & bathrooms
- Bedrooms: 2
- Bathrooms: 2
- Full bathrooms: 1
- 1/2 bathrooms: 1
Bedroom 1
- Level: Upper
- Area: 195 Square Feet
- Dimensions: 15x13
Bedroom 2
- Level: Upper
- Area: 121 Square Feet
- Dimensions: 11x11
Dining room
- Level: Main
- Area: 117 Square Feet
- Dimensions: 13x9
Kitchen
- Level: Main
- Area: 143 Square Feet
- Dimensions: 13x11
Living room
- Level: Main
- Area: 252 Square Feet
- Dimensions: 18x14
Loft
- Level: Upper
- Area: 156 Square Feet
- Dimensions: 13x12
Other
- Level: Main
Patio
- Level: Main
Heating
- Forced Air, Fireplace(s)
Cooling
- Central Air
Appliances
- Included: Dishwasher, Disposal, Dryer, Gas Water Heater, Microwave, Range, Refrigerator, Stainless Steel Appliance(s), Washer, Water Softener Owned
Features
- Basement: None
- Number of fireplaces: 1
- Fireplace features: Gas, Living Room
Interior area
- Total structure area: 1,609
- Total interior livable area: 1,609 sqft
- Finished area above ground: 1,609
- Finished area below ground: 0
Property
Parking
- Total spaces: 2
- Parking features: Attached, Asphalt, Garage, Garage Door Opener, Insulated Garage, Tuckunder Garage
- Attached garage spaces: 2
- Has uncovered spaces: Yes
- Details: Garage Dimensions (20x20), Garage Door Height (7), Garage Door Width (16)
Accessibility
- Accessibility features: None
Features
- Levels: Two
- Stories: 2
- Patio & porch: Patio
- Pool features: None
- Fencing: None
Details
- Foundation area: 960
- Parcel number: 147490005101
- Zoning description: Residential-Multi-Family
Construction
Type & style
- Home type: Townhouse
- Property subtype: Townhouse Side x Side
- Attached to another structure: Yes
Materials
- Aluminum Siding, Vinyl Siding, Wood Siding
- Roof: Age 8 Years or Less,Asphalt
Condition
- Age of Property: 25
- New construction: No
- Year built: 2000
Utilities & green energy
- Electric: Circuit Breakers, 100 Amp Service
- Gas: Natural Gas
- Sewer: City Sewer/Connected
- Water: City Water/Connected
Community & neighborhood
Location
- Region: Farmington
- Subdivision: Tamarack Ridge
HOA & financial
HOA
- Has HOA: Yes
- HOA fee: $390 monthly
- Amenities included: Common Garden, In-Ground Sprinkler System
- Services included: Maintenance Structure, Hazard Insurance, Lawn Care, Maintenance Grounds, Professional Mgmt, Trash, Sewer, Snow Removal
- Association name: First Service Residential
- Association phone: 952-277-2700
Price history
| Date | Event | Price |
|---|---|---|
| 4/9/2025 | Sold | $265,000+2%$165/sqft |
Source: | ||
| 4/7/2025 | Pending sale | $259,900$162/sqft |
Source: | ||
| 3/4/2025 | Listed for sale | $259,900-3.7%$162/sqft |
Source: | ||
| 3/4/2025 | Listing removed | $269,900$168/sqft |
Source: | ||
| 1/6/2025 | Listed for sale | $269,900$168/sqft |
Source: | ||
Public tax history
Tax history is unavailable.
Neighborhood: 55024
Nearby schools
GreatSchools rating
- 6/10Farmington Elementary SchoolGrades: PK-5Distance: 1.2 mi
- 4/10Robert Boeckman Middle SchoolGrades: 6-8Distance: 1.5 mi
- 5/10Farmington High SchoolGrades: 9-12Distance: 3.5 mi
Get a cash offer in 3 minutes
Find out how much your home could sell for in as little as 3 minutes with a no-obligation cash offer.
Estimated market value
$259,800
Get a cash offer in 3 minutes
Find out how much your home could sell for in as little as 3 minutes with a no-obligation cash offer.
Estimated market value
$259,800



