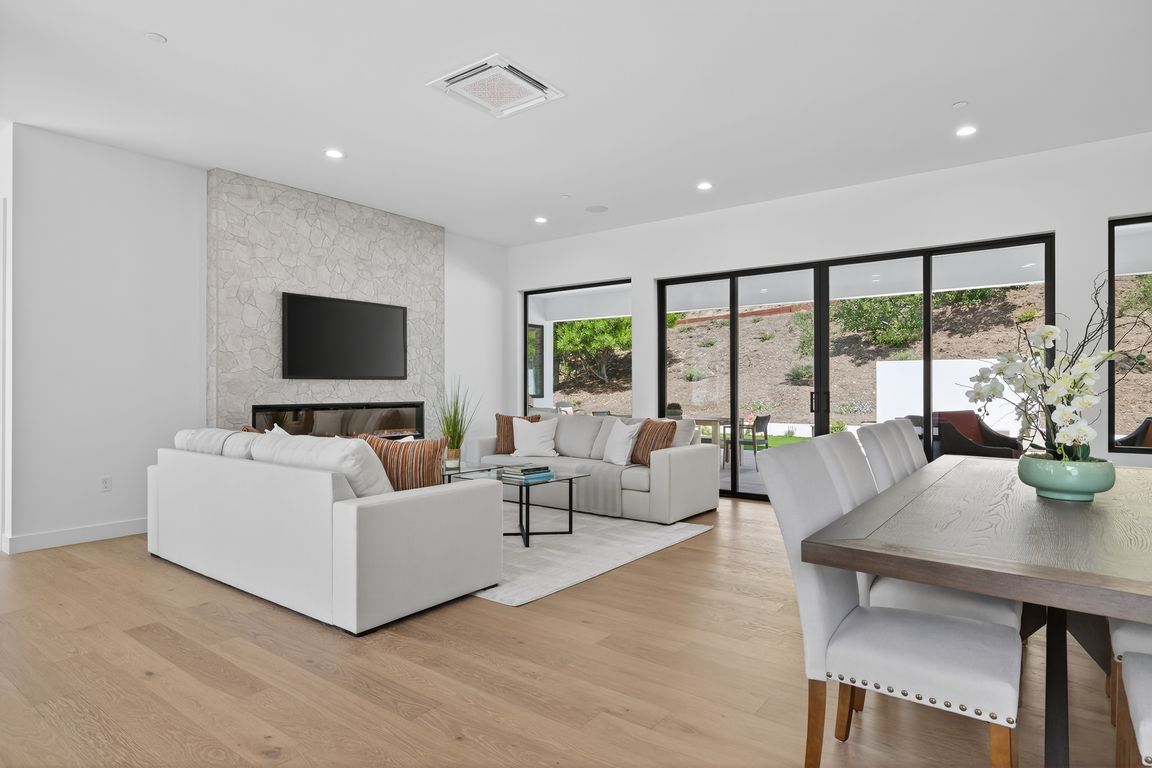Open: Sat 12pm-3pm

New constructionPrice cut: $59K (11/11)
$2,040,000
4beds
2,837sqft
259 Via Pasito, Ventura, CA 93003
4beds
2,837sqft
Single family residence
Built in 2025
0.27 Acres
2 Attached garage spaces
$719 price/sqft
What's special
Welcome to Ondulando! A rare opportunity to own a brand-new construction home in one of Ventura's most sought-after neighborhoods. This modern single story residence is crafted with unparalleled attention to detail, thoughtful design, and high-end finishes. Inside you are greeted with an open concept floor plan perfect for entertaining and featuring ...
- 86 days |
- 993 |
- 30 |
Source: CRMLS,MLS#: V1-32767 Originating MLS: California Regional MLS (Ventura & Pasadena-Foothills AORs)
Originating MLS: California Regional MLS (Ventura & Pasadena-Foothills AORs)
Travel times
Living Room
Kitchen
Primary Bedroom
Zillow last checked: 8 hours ago
Listing updated: November 26, 2025 at 11:59am
Listing Provided by:
Liz Donnelly DRE #01458117 donnellyremax@gmail.com,
RE/MAX Gold Coast REALTORS
Source: CRMLS,MLS#: V1-32767 Originating MLS: California Regional MLS (Ventura & Pasadena-Foothills AORs)
Originating MLS: California Regional MLS (Ventura & Pasadena-Foothills AORs)
Facts & features
Interior
Bedrooms & bathrooms
- Bedrooms: 4
- Bathrooms: 4
- Full bathrooms: 3
- 1/2 bathrooms: 1
- Main level bathrooms: 4
- Main level bedrooms: 4
Rooms
- Room types: Bathroom, Entry/Foyer, Kitchen, Laundry, Living Room, Primary Bathroom, Primary Bedroom, Other, Pantry
Primary bedroom
- Features: Primary Suite
Primary bedroom
- Features: Multiple Primary Suites
Bathroom
- Features: Jack and Jill Bath
Bathroom
- Features: Dual Sinks, Soaking Tub, Tub Shower, Upgraded, Walk-In Shower
Kitchen
- Features: Kitchen Island, Kitchen/Family Room Combo, Self-closing Cabinet Doors, Self-closing Drawers, Walk-In Pantry
Other
- Features: Walk-In Closet(s)
Pantry
- Features: Walk-In Pantry
Heating
- Zoned
Cooling
- Zoned
Appliances
- Included: 6 Burner Stove, Barbecue, Dishwasher, Gas Cooktop, Gas Oven, Microwave, Refrigerator, Range Hood
- Laundry: Laundry Room
Features
- Breakfast Bar, Eat-in Kitchen, High Ceilings, Open Floorplan, Pantry, Recessed Lighting, Jack and Jill Bath, Multiple Primary Suites, Primary Suite, Walk-In Pantry, Walk-In Closet(s)
- Flooring: Wood
- Has fireplace: Yes
- Fireplace features: Living Room
- Common walls with other units/homes: No Common Walls
Interior area
- Total interior livable area: 2,837 sqft
Property
Parking
- Total spaces: 2
- Parking features: Direct Access, Driveway, Garage
- Attached garage spaces: 2
Features
- Levels: One
- Stories: 1
- Patio & porch: Covered
- Exterior features: Barbecue
- Pool features: None
- Spa features: None
- Fencing: New Condition
- Has view: Yes
- View description: Hills
Lot
- Size: 0.27 Acres
- Features: Sprinklers None
Details
- Parcel number: 0650053085
- Special conditions: Standard
Construction
Type & style
- Home type: SingleFamily
- Property subtype: Single Family Residence
Condition
- New construction: Yes
- Year built: 2025
Utilities & green energy
- Sewer: Public Sewer
- Water: Public
Community & HOA
Community
- Features: Foothills
- Security: Carbon Monoxide Detector(s), Smoke Detector(s)
Location
- Region: Ventura
Financial & listing details
- Price per square foot: $719/sqft
- Tax assessed value: $504,900
- Annual tax amount: $5,497
- Date on market: 10/9/2025
- Cumulative days on market: 86 days
- Listing terms: Cash,Conventional