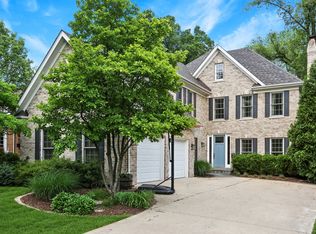Closed
$985,000
259 Walker Ave, Clarendon Hills, IL 60514
4beds
2,992sqft
Single Family Residence
Built in 1940
0.26 Acres Lot
$1,000,500 Zestimate®
$329/sqft
$5,207 Estimated rent
Home value
$1,000,500
$910,000 - $1.09M
$5,207/mo
Zestimate® history
Loading...
Owner options
Explore your selling options
What's special
This exceptional home at the gateway of Ruby and Walker is just steps away from Hosek Park and a short stroll to Walker Elementary. The expanded, original Clarendon Hills residence welcomes you with a charming, meandering front walkway that sets the tone for the home's delightful character. The owners made impressive upgrades, including hiring The Walker Group to relocate the kitchen into a spacious, vaulted room that overlooks the inviting backyard. With its whitewashed rough-sawn cedar and exposed beams, this space looks like something straight out of a designer magazine. It seamlessly connects to the family room, creating a cohesive and inviting atmosphere. The primary bedroom features an expanded, loft-like design with large trapezoid windows that flood the room with natural light by day and offer starlit views by night. A brand lux new master bath was just complete. A first-floor office keeps your commute to a minimum, while an additional room in the backyard offers endless possibilities. This separate building has served as a man cave, she shed, office, and movie theater-now it's ready for your vision. Once featured on HGTV, it boasts French doors, vaulted ceilings, skylights, and sun-filled windows. Many newer features, including the roof, furnace, and tankless water heater, add to the home's appeal. The private fenced yard stretches over 200 feet and includes mature trees, including a 100+ year-old elm. A gas fire pit provides a perfect spot for outdoor gatherings and relaxation. This home stands out for its unique character and modern amenities, offering the best of both worlds.
Zillow last checked: 8 hours ago
Listing updated: June 04, 2025 at 01:38am
Listing courtesy of:
Mike McCurry 630-447-9393,
Compass
Bought with:
Susan Sullivan
@properties Christie's International Real Estate
Source: MRED as distributed by MLS GRID,MLS#: 12318245
Facts & features
Interior
Bedrooms & bathrooms
- Bedrooms: 4
- Bathrooms: 3
- Full bathrooms: 2
- 1/2 bathrooms: 1
Primary bedroom
- Features: Flooring (Hardwood), Bathroom (Full)
- Level: Third
- Area: 273 Square Feet
- Dimensions: 21X13
Bedroom 2
- Features: Flooring (Hardwood)
- Level: Second
- Area: 143 Square Feet
- Dimensions: 13X11
Bedroom 3
- Features: Flooring (Hardwood)
- Level: Second
- Area: 99 Square Feet
- Dimensions: 11X09
Bedroom 4
- Features: Flooring (Carpet)
- Level: Lower
- Area: 168 Square Feet
- Dimensions: 14X12
Dining room
- Features: Flooring (Hardwood)
- Level: Main
- Area: 130 Square Feet
- Dimensions: 13X10
Family room
- Features: Flooring (Hardwood)
- Level: Lower
- Area: 228 Square Feet
- Dimensions: 19X12
Foyer
- Features: Flooring (Hardwood)
- Level: Main
- Area: 20 Square Feet
- Dimensions: 5X4
Game room
- Features: Flooring (Vinyl)
- Level: Main
- Area: 285 Square Feet
- Dimensions: 19X15
Kitchen
- Features: Kitchen (Island, Updated Kitchen), Flooring (Hardwood)
- Level: Main
- Area: 320 Square Feet
- Dimensions: 20X16
Laundry
- Features: Flooring (Vinyl)
- Level: Lower
- Area: 143 Square Feet
- Dimensions: 13X11
Living room
- Features: Flooring (Hardwood)
- Level: Main
- Area: 247 Square Feet
- Dimensions: 19X13
Office
- Features: Flooring (Porcelain Tile)
- Level: Main
- Area: 104 Square Feet
- Dimensions: 13X08
Heating
- Natural Gas, Forced Air, Zoned
Cooling
- Central Air
Appliances
- Included: Double Oven, Microwave, Dishwasher, Portable Dishwasher, Refrigerator, Washer, Dryer, Disposal
Features
- Basement: Crawl Space
Interior area
- Total structure area: 0
- Total interior livable area: 2,992 sqft
Property
Parking
- Total spaces: 1
- Parking features: On Site, Garage Owned, Attached, Garage
- Attached garage spaces: 1
Accessibility
- Accessibility features: No Disability Access
Features
- Stories: 3
Lot
- Size: 0.26 Acres
- Dimensions: 55X209
Details
- Parcel number: 0910412003
- Special conditions: None
- Other equipment: Ceiling Fan(s), Sump Pump
Construction
Type & style
- Home type: SingleFamily
- Property subtype: Single Family Residence
Materials
- Brick, Cedar
- Roof: Asphalt,Rubber
Condition
- New construction: No
- Year built: 1940
- Major remodel year: 2019
Utilities & green energy
- Electric: Circuit Breakers
- Sewer: Public Sewer
- Water: Lake Michigan
Community & neighborhood
Location
- Region: Clarendon Hills
Other
Other facts
- Listing terms: Cash
- Ownership: Fee Simple
Price history
| Date | Event | Price |
|---|---|---|
| 5/30/2025 | Sold | $985,000+7.7%$329/sqft |
Source: | ||
| 4/9/2025 | Contingent | $914,993$306/sqft |
Source: | ||
| 4/9/2025 | Listed for sale | $914,993+1.7%$306/sqft |
Source: | ||
| 10/10/2024 | Listing removed | $899,993$301/sqft |
Source: | ||
| 10/1/2024 | Listed for sale | $899,993-5.3%$301/sqft |
Source: | ||
Public tax history
| Year | Property taxes | Tax assessment |
|---|---|---|
| 2023 | $14,161 +3.6% | $238,890 +2.6% |
| 2022 | $13,673 +3.2% | $232,820 +1.2% |
| 2021 | $13,250 +1.8% | $230,170 +2% |
Find assessor info on the county website
Neighborhood: 60514
Nearby schools
GreatSchools rating
- 9/10Walker SchoolGrades: K-5Distance: 0.3 mi
- 7/10Clarendon Hills Middle SchoolGrades: 6-8Distance: 0.9 mi
- 10/10Hinsdale Central High SchoolGrades: 9-12Distance: 1.2 mi
Schools provided by the listing agent
- Elementary: Walker Elementary School
- Middle: Clarendon Hills Middle School
- High: Hinsdale Central High School
- District: 181
Source: MRED as distributed by MLS GRID. This data may not be complete. We recommend contacting the local school district to confirm school assignments for this home.

Get pre-qualified for a loan
At Zillow Home Loans, we can pre-qualify you in as little as 5 minutes with no impact to your credit score.An equal housing lender. NMLS #10287.
Sell for more on Zillow
Get a free Zillow Showcase℠ listing and you could sell for .
$1,000,500
2% more+ $20,010
With Zillow Showcase(estimated)
$1,020,510