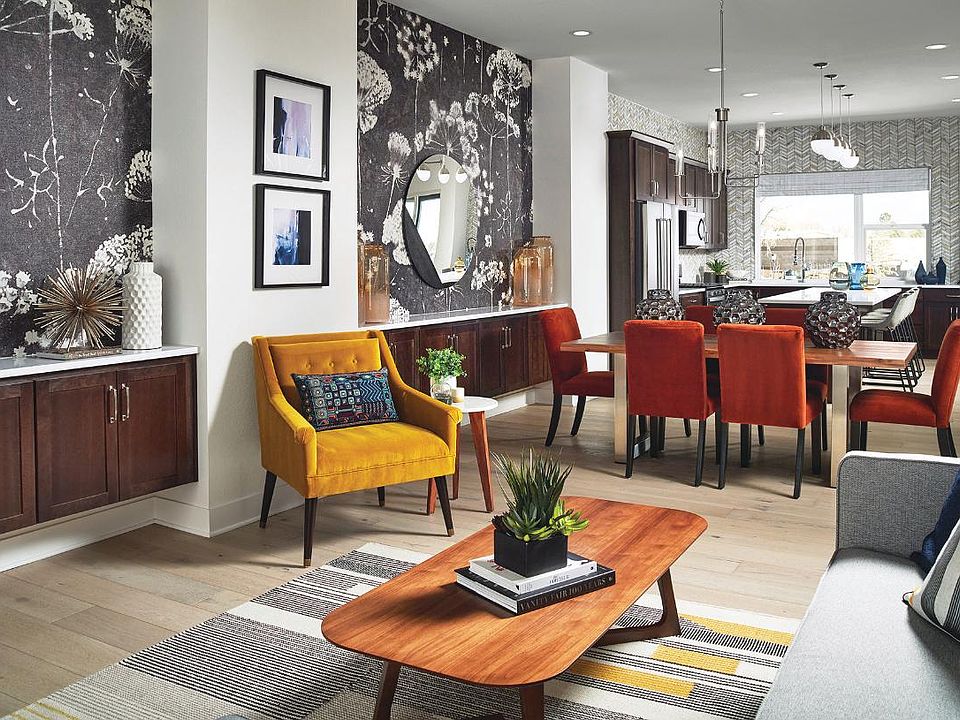Step into luxury with this beautifully crafted Hale townhome, ready for immediate move-in. Located in a walkable community with convenient access to major commuter routes, this home offers both style and practicality in one impressive package. Enjoy breathtaking mountain and city views from the expansive rooftop terrace the perfect retreat after a long day. Inside, the heart of the home is the spacious kitchen featuring an extended center island with additional storage, upgraded 42 Lancaster maple cabinets in Canyon Bluff stain, Ripieno quartz countertops, and KitchenAid stainless steel appliances. The kitchen flows seamlessly into the casual dining area and opens onto a covered balcony, ideal for indoor-outdoor living. The sun-drenched great room is filled with natural light, creating a warm and inviting atmosphere. Upstairs, the private primary suite includes a large walk-in closet and a luxurious en-suite bathroom, offering a perfect blend of comfort and elegance. A flexible space on the first floor, complete with a powder room, is perfect for a home office, gym, or creative studio the possibilities are endless. Don t miss this opportunity to own a move-in ready home with designer finishes and panoramic views. Schedule your private tour today and experience the best of low-maintenance luxury living! Disclaimer: Photos are images only and should not be relied upon to confirm applicable features.
New construction
$750,000
2590 Emiline Way, Superior, CO 80027
2beds
1,772sqft
Townhouse
Built in 2025
-- sqft lot
$735,400 Zestimate®
$423/sqft
$-- HOA
Newly built
No waiting required — this home is brand new and ready for you to move in.
What's special
Panoramic viewsCovered balconyExtended center islandExpansive rooftop terracePrivate primary suiteSun-drenched great roomKitchenaid stainless steel appliances
This home is based on the Hale plan.
Call: (720) 815-9179
- 58 days |
- 185 |
- 2 |
Zillow last checked: October 01, 2025 at 05:31am
Listing updated: October 01, 2025 at 05:31am
Listed by:
Toll Brothers
Source: Toll Brothers Inc.
Travel times
Facts & features
Interior
Bedrooms & bathrooms
- Bedrooms: 2
- Bathrooms: 4
- Full bathrooms: 2
- 1/2 bathrooms: 2
Interior area
- Total interior livable area: 1,772 sqft
Video & virtual tour
Property
Parking
- Total spaces: 2
- Parking features: Garage
- Garage spaces: 2
Features
- Levels: 4.0
- Stories: 4
Construction
Type & style
- Home type: Townhouse
- Property subtype: Townhouse
Condition
- New Construction
- New construction: Yes
- Year built: 2025
Details
- Builder name: Toll Brothers
Community & HOA
Community
- Subdivision: Heights at Downtown Superior
Location
- Region: Superior
Financial & listing details
- Price per square foot: $423/sqft
- Date on market: 8/12/2025
About the community
Heights at Downtown Superior consists of six three-story townhome designs. Conveniently located on the Highway 36 corridor, enjoy direct access to Boulder and Denver, walking access to restaurants, retail, and the Sport Stable, a 150,000-square-foot recreation center. Home price does not include any home site premium.
Source: Toll Brothers Inc.

