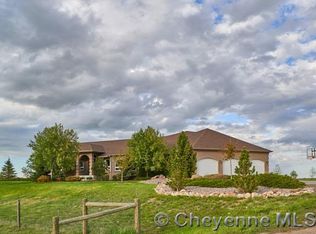Sold
Price Unknown
2590 Rising Star Rd, Cheyenne, WY 82009
5beds
6,484sqft
Rural Residential, Residential
Built in 2008
11.11 Acres Lot
$1,450,800 Zestimate®
$--/sqft
$4,174 Estimated rent
Home value
$1,450,800
$1.35M - $1.57M
$4,174/mo
Zestimate® history
Loading...
Owner options
Explore your selling options
What's special
Escape to your own private retreat on 11 acres, where the beauty of nature meets the convenience of modern living! This stunning stucco home offers the perfect blend of elegance and functionality, with amazing views and only a few minutes from Cheyenne. Step inside to discover 5 spacious bedrooms and 6 bathrooms, providing ample space for everyone. Additional features include a breakfast area, office, and a basement kitchen. With two primary bedrooms featuring luxurious bathrooms, you'll enjoy ultimate comfort and privacy. Indulge your senses in the home theater or unwind in the sauna and melt away the stresses of the day. Car enthusiasts will appreciate the 4-car heated garage with epoxy floors, providing a pristine space for vehicles and storage. Additionally, the property boasts two sets of laundry hookups for added convenience. Relax and entertain in style on the large patio or in the enclosed sunroom, where you can soak in the panoramic views of the surrounding landscape. For those with hobbies, the 40x64 heated shop with a lean-to offers endless possibilities. Fully insulated with spray foam, this versatile space is ready to accommodate any project you can dream up. Don't miss your chance to experience the ultimate in country living!
Zillow last checked: 8 hours ago
Listing updated: July 02, 2024 at 07:16am
Listed by:
Brett Janzen 970-290-3096,
RE/MAX Capitol Properties
Bought with:
Natacha Gaspar
#1 Properties
Source: Cheyenne BOR,MLS#: 93328
Facts & features
Interior
Bedrooms & bathrooms
- Bedrooms: 5
- Bathrooms: 6
- Full bathrooms: 2
- 3/4 bathrooms: 1
- 1/2 bathrooms: 3
- Main level bathrooms: 3
Primary bedroom
- Level: Main
- Area: 304
- Dimensions: 16 x 19
Bedroom 2
- Level: Basement
- Area: 192
- Dimensions: 12 x 16
Bedroom 3
- Level: Basement
- Area: 144
- Dimensions: 12 x 12
Bedroom 4
- Level: Basement
- Area: 182
- Dimensions: 13 x 14
Bedroom 5
- Level: Basement
- Area: 476
- Dimensions: 17 x 28
Bathroom 1
- Features: Full
- Level: Main
Bathroom 2
- Features: Half
- Level: Main
Bathroom 3
- Features: 1/2
- Level: Main
Bathroom 4
- Features: Full
- Level: Basement
Bathroom 5
- Features: 3/4
- Level: Basement
Dining room
- Level: Main
- Area: 196
- Dimensions: 14 x 14
Kitchen
- Level: Main
- Area: 357
- Dimensions: 17 x 21
Living room
- Level: Main
- Area: 418
- Dimensions: 19 x 22
Basement
- Area: 3387
Heating
- Forced Air, Humidity Control, Natural Gas
Cooling
- Central Air
Appliances
- Included: Dishwasher, Disposal, Dryer, Microwave, Range, Refrigerator, Washer
- Laundry: Main Level
Features
- Great Room, Pantry, Rec Room, Separate Dining, Vaulted Ceiling(s), Walk-In Closet(s), Wet Bar, Main Floor Primary, Stained Natural Trim, Granite Counters, Sun Room
- Flooring: Hardwood, Tile
- Basement: Partially Finished
- Has fireplace: Yes
- Fireplace features: Four +, Gas
Interior area
- Total structure area: 6,484
- Total interior livable area: 6,484 sqft
- Finished area above ground: 3,097
Property
Parking
- Total spaces: 4
- Parking features: 4+ Car Attached, Heated Garage
- Attached garage spaces: 4
Accessibility
- Accessibility features: None
Features
- Patio & porch: Patio, Porch, Covered Porch
- Exterior features: Enclosed Sunroom-no heat
- Has spa: Yes
- Spa features: Bath
- Fencing: Back Yard,Fenced
Lot
- Size: 11.11 Acres
- Dimensions: 483952
- Features: Sprinklers In Rear, Drip Irrigation System, Pasture
Details
- Additional structures: Outbuilding
- Parcel number: 16662001900000
- Special conditions: Arms Length Sale
- Horses can be raised: Yes
Construction
Type & style
- Home type: SingleFamily
- Architectural style: Ranch
- Property subtype: Rural Residential, Residential
Materials
- Stucco, Stone
- Foundation: Basement
- Roof: Composition/Asphalt
Condition
- New construction: No
- Year built: 2008
Utilities & green energy
- Electric: Black Hills Energy
- Gas: Black Hills Energy
- Sewer: Septic Tank
- Water: Well
- Utilities for property: Cable Connected
Green energy
- Energy efficient items: Ceiling Fan
Community & neighborhood
Location
- Region: Cheyenne
- Subdivision: North Star Ranc
Other
Other facts
- Listing agreement: N
- Listing terms: Cash,Conventional
Price history
| Date | Event | Price |
|---|---|---|
| 6/3/2024 | Sold | -- |
Source: | ||
| 5/4/2024 | Pending sale | $1,499,999$231/sqft |
Source: | ||
| 5/2/2024 | Listed for sale | $1,499,999$231/sqft |
Source: | ||
Public tax history
| Year | Property taxes | Tax assessment |
|---|---|---|
| 2024 | $7,529 +5.8% | $112,020 +3.4% |
| 2023 | $7,119 +13.5% | $108,347 +16% |
| 2022 | $6,274 +17.4% | $93,393 +17.7% |
Find assessor info on the county website
Neighborhood: 82009
Nearby schools
GreatSchools rating
- 5/10Prairie Wind ElementaryGrades: K-6Distance: 2.2 mi
- 6/10McCormick Junior High SchoolGrades: 7-8Distance: 4.9 mi
- 7/10Central High SchoolGrades: 9-12Distance: 5.1 mi
