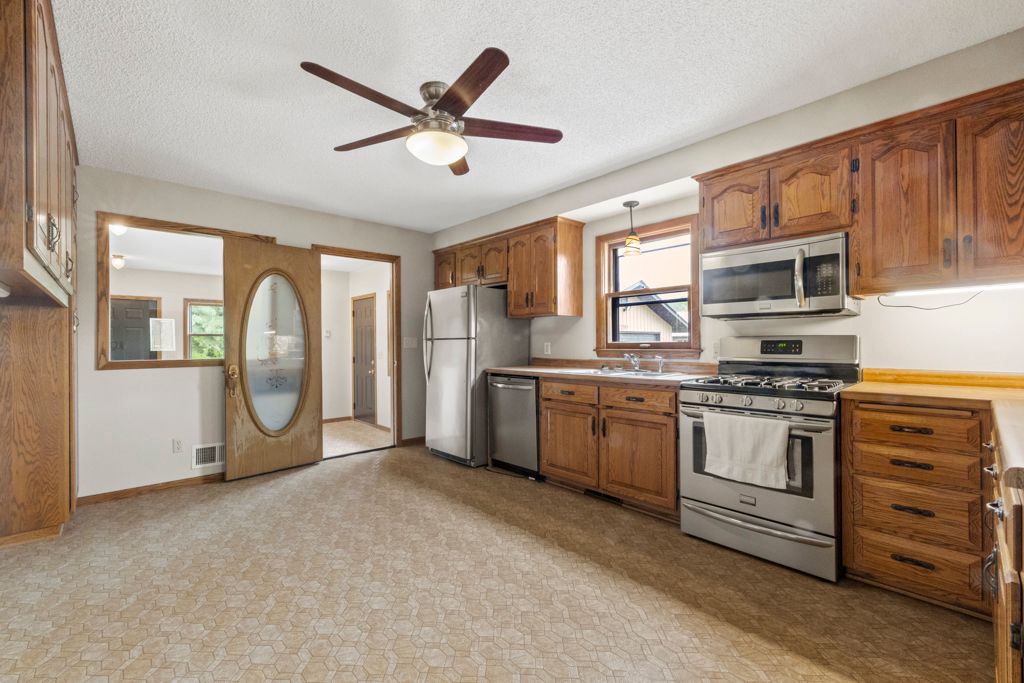
Active
$1,499,000
3beds
3,115sqft
2591 Carver Ave E, Maplewood, MN 55119
3beds
3,115sqft
Single family residence
Built in 1967
9.20 Acres
2 Garage spaces
$481 price/sqft
What's special
Bright and inviting sunroom
Don’t miss this rare opportunity to own your own private retreat, set on 9.2 scenic acres with a pond and a creek. This peaceful property offers the perfect blend of nature, space, and functionality. The property is adjacent to Fish Creek Natural Area/Open Space. Three large outbuildings with concrete floors ...
- 200 days |
- 561 |
- 9 |
Source: NorthstarMLS as distributed by MLS GRID,MLS#: 6702970
Travel times
Kitchen
Living Room
Dining Room
Zillow last checked: 8 hours ago
Listing updated: December 03, 2025 at 09:27am
Listed by:
Nathan J Labatt 612-743-2975,
Pemberton RE
Source: NorthstarMLS as distributed by MLS GRID,MLS#: 6702970
Facts & features
Interior
Bedrooms & bathrooms
- Bedrooms: 3
- Bathrooms: 3
- Full bathrooms: 3
Rooms
- Room types: Dining Room, Living Room, Sun Room, Kitchen, Mud Room, Bedroom 1, Bedroom 2, Bedroom 3, Family Room, Bedroom 4, Laundry, Storage
Bedroom 1
- Level: Main
- Area: 182 Square Feet
- Dimensions: 13x14
Bedroom 2
- Level: Upper
- Area: 234 Square Feet
- Dimensions: 13x18
Bedroom 3
- Level: Upper
- Area: 252 Square Feet
- Dimensions: 14x18
Bedroom 4
- Level: Lower
- Area: 91 Square Feet
- Dimensions: 7x13
Dining room
- Level: Main
- Area: 117 Square Feet
- Dimensions: 13x9
Family room
- Level: Lower
- Area: 429 Square Feet
- Dimensions: 13x33
Kitchen
- Level: Main
- Area: 204 Square Feet
- Dimensions: 17x12
Laundry
- Level: Lower
- Area: 169 Square Feet
- Dimensions: 13x13
Living room
- Level: Main
- Area: 325 Square Feet
- Dimensions: 25x13
Mud room
- Level: Main
- Area: 128 Square Feet
- Dimensions: 8x16
Storage
- Level: Lower
- Area: 105 Square Feet
- Dimensions: 15x7
Sun room
- Level: Main
- Area: 110 Square Feet
- Dimensions: 10x11
Heating
- Forced Air
Cooling
- Central Air
Appliances
- Included: Dishwasher, Microwave, Range, Refrigerator, Stainless Steel Appliance(s)
Features
- Basement: Finished,Full
- Number of fireplaces: 1
- Fireplace features: Living Room
Interior area
- Total structure area: 3,115
- Total interior livable area: 3,115 sqft
- Finished area above ground: 1,915
- Finished area below ground: 1,200
Video & virtual tour
Property
Parking
- Total spaces: 2
- Parking features: Detached
- Garage spaces: 2
Accessibility
- Accessibility features: None
Features
- Levels: One and One Half
- Stories: 1.5
Lot
- Size: 9.2 Acres
Details
- Foundation area: 1115
- Parcel number: 242822120018
- Zoning description: Residential-Single Family
Construction
Type & style
- Home type: SingleFamily
- Property subtype: Single Family Residence
Materials
- Wood Siding
- Roof: Asphalt
Condition
- Age of Property: 58
- New construction: No
- Year built: 1967
Utilities & green energy
- Gas: Natural Gas
- Sewer: City Sewer/Connected
- Water: Well
Community & HOA
Community
- Subdivision: Section 24 Town 28 Range 22
HOA
- Has HOA: No
Location
- Region: Maplewood
Financial & listing details
- Price per square foot: $481/sqft
- Tax assessed value: $344,000
- Annual tax amount: $6,704
- Date on market: 5/23/2025
- Cumulative days on market: 201 days