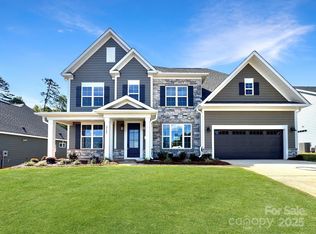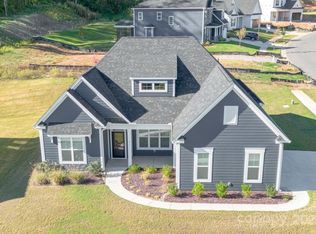Closed
$699,800
2591 Cornelius Pl NW #78, Concord, NC 28027
4beds
3,179sqft
Single Family Residence
Built in 2025
0.22 Acres Lot
$689,100 Zestimate®
$220/sqft
$-- Estimated rent
Home value
$689,100
$655,000 - $724,000
Not available
Zestimate® history
Loading...
Owner options
Explore your selling options
What's special
The Harper is designed with comfort and flexibility in mind. The open-concept layout fosters connection, making it ideal for hosting and everyday living. On the main level, you’ll find a spacious primary suite, a second bedroom, and a versatile flex room—perfect for a home office, den, or dining area. Upstairs, two bedrooms, two bath and a large bonus room offer the perfect retreat for guests, hobbies, or extra living space.
The Harper combines thoughtful design and timeless style for a home that grows with you.
Zillow last checked: 8 hours ago
Listing updated: December 09, 2025 at 02:06am
Listing Provided by:
Chad Little clittle@niblockhomes.com,
Niblock Development Corp
Bought with:
Daysha Matthews
RE/MAX Leading Edge
Source: Canopy MLS as distributed by MLS GRID,MLS#: 4281772
Facts & features
Interior
Bedrooms & bathrooms
- Bedrooms: 4
- Bathrooms: 4
- Full bathrooms: 4
- Main level bedrooms: 2
Primary bedroom
- Level: Main
Bedroom s
- Level: Main
Bedroom s
- Level: Upper
Bedroom s
- Level: Upper
Bathroom full
- Level: Main
Bathroom full
- Level: Main
Bathroom full
- Level: Upper
Bathroom full
- Level: Upper
Bonus room
- Level: Upper
Dining area
- Level: Main
Flex space
- Level: Main
Great room
- Level: Main
Kitchen
- Level: Main
Laundry
- Level: Main
Heating
- Central, Natural Gas
Cooling
- Central Air
Appliances
- Included: Dishwasher, Disposal, Microwave, Tankless Water Heater
- Laundry: Laundry Room
Features
- Flooring: Carpet, Hardwood, Tile, Vinyl
- Doors: Insulated Door(s)
- Windows: Insulated Windows
- Has basement: No
- Fireplace features: Family Room
Interior area
- Total structure area: 3,179
- Total interior livable area: 3,179 sqft
- Finished area above ground: 3,179
- Finished area below ground: 0
Property
Parking
- Total spaces: 2
- Parking features: Driveway, Garage Door Opener, Garage Faces Front, Garage on Main Level
- Garage spaces: 2
- Has uncovered spaces: Yes
Features
- Levels: One and One Half
- Stories: 1
- Patio & porch: Front Porch, Rear Porch, Screened
Lot
- Size: 0.22 Acres
Details
- Parcel number: 5611517859
- Zoning: RM-2
- Special conditions: Standard
Construction
Type & style
- Home type: SingleFamily
- Architectural style: Transitional
- Property subtype: Single Family Residence
Materials
- Fiber Cement
- Foundation: Slab
Condition
- New construction: Yes
- Year built: 2025
Details
- Builder model: Harper
- Builder name: Niblock Homes LLC
Utilities & green energy
- Sewer: Public Sewer
- Water: City
- Utilities for property: Cable Available
Community & neighborhood
Security
- Security features: Carbon Monoxide Detector(s), Smoke Detector(s)
Community
- Community features: Street Lights, Walking Trails
Location
- Region: Concord
- Subdivision: Red Hill
HOA & financial
HOA
- Has HOA: Yes
- HOA fee: $650 annually
Other
Other facts
- Listing terms: Cash,Conventional,FHA,VA Loan
- Road surface type: Concrete, Paved
Price history
| Date | Event | Price |
|---|---|---|
| 12/5/2025 | Sold | $699,800$220/sqft |
Source: | ||
| 11/7/2025 | Pending sale | $699,800$220/sqft |
Source: | ||
| 8/5/2025 | Listed for sale | $699,800$220/sqft |
Source: | ||
Public tax history
Tax history is unavailable.
Neighborhood: 28027
Nearby schools
GreatSchools rating
- 5/10Weddington Hills ElementaryGrades: K-5Distance: 2.3 mi
- 8/10Harold Winkler Middle SchoolGrades: 6-8Distance: 2.2 mi
- 5/10West Cabarrus HighGrades: 9-12Distance: 1.9 mi
Schools provided by the listing agent
- Elementary: Weddington Hills
- Middle: Harold E Winkler
- High: West Cabarrus
Source: Canopy MLS as distributed by MLS GRID. This data may not be complete. We recommend contacting the local school district to confirm school assignments for this home.
Get a cash offer in 3 minutes
Find out how much your home could sell for in as little as 3 minutes with a no-obligation cash offer.
Estimated market value
$689,100
Get a cash offer in 3 minutes
Find out how much your home could sell for in as little as 3 minutes with a no-obligation cash offer.
Estimated market value
$689,100

