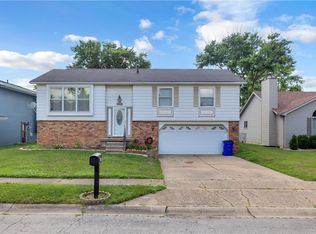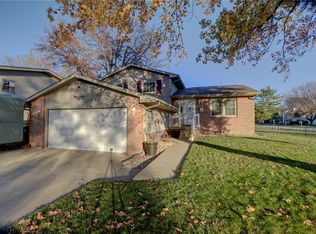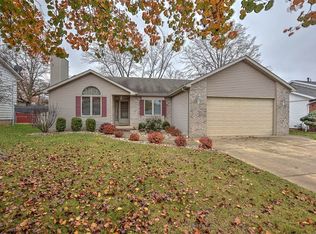Sold for $150,000
$150,000
2591 Lansdowne Dr, Decatur, IL 62521
3beds
1baths
2,376sqft
SingleFamily
Built in 1979
7,840 Square Feet Lot
$179,400 Zestimate®
$63/sqft
$1,746 Estimated rent
Home value
$179,400
$167,000 - $194,000
$1,746/mo
Zestimate® history
Loading...
Owner options
Explore your selling options
What's special
Family tri-level sits on corner lot with large railed deck and wood garden shed with concrete floor. The oversized attached garage measures 22x24 and has built-in cabinets for lots of storage. The small entry has ceramic tiled floor and steps directly into the living room that is open to the dining room with patio door to the 10x12 wood deck. The kitchen is accessed by both the living room and dining room and small dining area looks over the railing to the lower level family room with brick wood burning fireplace and patio door to the back yard. The bedrooms are upstairs (One has the laundry chute) with the large master bedroom having access to the hall bathroom and has his-n-hers closets as well. Dishwasher was replaced in 2013. The furnace, central air, and water heater were updated in 2007-2008. The roof was updated in 2007-2008 also. Handicap toilets 2007-2008. Transferable termite contract with Sentinel. 13-month HWA Home Warranty is provided by the seller. Mt Zion schools too.
Facts & features
Interior
Bedrooms & bathrooms
- Bedrooms: 3
- Bathrooms: 1.5
Cooling
- Central
Features
- Basement: Partially finished
- Has fireplace: Yes
Interior area
- Total interior livable area: 2,376 sqft
Property
Parking
- Parking features: Garage - Attached
Features
- Exterior features: Wood
Lot
- Size: 7,840 sqft
Details
- Parcel number: 091330429022
Construction
Type & style
- Home type: SingleFamily
Materials
- Frame
Condition
- Year built: 1979
Community & neighborhood
Location
- Region: Decatur
Price history
| Date | Event | Price |
|---|---|---|
| 8/9/2024 | Sold | $150,000+50%$63/sqft |
Source: Public Record Report a problem | ||
| 7/31/2014 | Sold | $100,000-4.7%$42/sqft |
Source: | ||
| 3/27/2014 | Listed for sale | $104,897$44/sqft |
Source: RE/MAX EXECUTIVES PLUS #6131924 Report a problem | ||
Public tax history
| Year | Property taxes | Tax assessment |
|---|---|---|
| 2024 | $3,880 +4.8% | $48,934 +7.6% |
| 2023 | $3,702 +5.9% | $45,469 +6.4% |
| 2022 | $3,495 +3.3% | $42,752 +5.5% |
Find assessor info on the county website
Neighborhood: 62521
Nearby schools
GreatSchools rating
- 1/10Muffley Elementary SchoolGrades: K-6Distance: 1 mi
- 1/10Stephen Decatur Middle SchoolGrades: 7-8Distance: 5.8 mi
- 2/10Eisenhower High SchoolGrades: 9-12Distance: 2.3 mi
Get pre-qualified for a loan
At Zillow Home Loans, we can pre-qualify you in as little as 5 minutes with no impact to your credit score.An equal housing lender. NMLS #10287.


