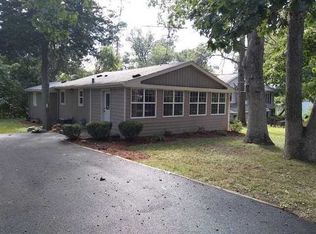Closed
$330,000
25911 W Highpoint Rd, Ingleside, IL 60041
4beds
2,141sqft
Single Family Residence
Built in 1995
10,018.8 Square Feet Lot
$336,900 Zestimate®
$154/sqft
$3,239 Estimated rent
Home value
$336,900
$303,000 - $374,000
$3,239/mo
Zestimate® history
Loading...
Owner options
Explore your selling options
What's special
Charming, well-maintained tri-level home with fantastic curb appeal! Nestled back from the road, this home offers a peaceful setting surrounded by mature landscaping. The spacious kitchen features a center island, ample storage, and sleek hard surface countertops. The open floor plan allows the living room to flow seamlessly into the large dining area, perfect for gatherings. The bedrooms are comfortably sized, and the lower level provides extra living space or an additional bedroom, all bathed in natural light. Enjoy the convenience of an oversized attached garage, plus extra parking for your RV, boat, or water toys. The fully fenced yard and expansive deck off the dining room make it ideal for outdoor entertaining with family and friends!
Zillow last checked: 8 hours ago
Listing updated: July 28, 2025 at 01:02pm
Listing courtesy of:
Jodi Cinq-Mars 847-767-7358,
Keller Williams North Shore West,
Joanna Elrod 847-887-9869,
Keller Williams North Shore West
Bought with:
Erika Ricardo
Netgar Investments Inc
Source: MRED as distributed by MLS GRID,MLS#: 12383434
Facts & features
Interior
Bedrooms & bathrooms
- Bedrooms: 4
- Bathrooms: 3
- Full bathrooms: 2
- 1/2 bathrooms: 1
Primary bedroom
- Features: Flooring (Wood Laminate), Bathroom (Full)
- Level: Main
- Area: 169 Square Feet
- Dimensions: 13X13
Bedroom 2
- Features: Flooring (Carpet), Window Treatments (All)
- Level: Main
- Area: 117 Square Feet
- Dimensions: 13X9
Bedroom 3
- Features: Flooring (Carpet)
- Level: Main
- Area: 121 Square Feet
- Dimensions: 11X11
Bedroom 4
- Features: Flooring (Wood Laminate)
- Level: Basement
- Area: 275 Square Feet
- Dimensions: 25X11
Dining room
- Features: Flooring (Hardwood)
- Level: Main
- Area: 117 Square Feet
- Dimensions: 13X9
Kitchen
- Features: Kitchen (Island, Pantry-Closet), Flooring (Hardwood)
- Level: Main
- Area: 169 Square Feet
- Dimensions: 13X13
Laundry
- Features: Flooring (Other)
- Level: Lower
- Area: 132 Square Feet
- Dimensions: 11X12
Living room
- Features: Flooring (Carpet)
- Level: Main
- Area: 208 Square Feet
- Dimensions: 13X16
Heating
- Natural Gas, Forced Air
Cooling
- Central Air
Appliances
- Included: Range, Microwave, Dishwasher, Refrigerator, Washer, Dryer, Water Softener Owned
Features
- Flooring: Hardwood, Laminate
- Windows: Screens
- Basement: Finished,Daylight
Interior area
- Total structure area: 2,141
- Total interior livable area: 2,141 sqft
Property
Parking
- Total spaces: 4
- Parking features: Asphalt, Heated Garage, Tandem, On Site, Garage Owned, Attached, Garage
- Attached garage spaces: 4
Accessibility
- Accessibility features: No Disability Access
Features
- Patio & porch: Deck
- Fencing: Fenced
Lot
- Size: 10,018 sqft
- Dimensions: 50X150
- Features: Wooded, Mature Trees
Details
- Additional structures: RV/Boat Storage
- Parcel number: 05131050170000
- Special conditions: None
Construction
Type & style
- Home type: SingleFamily
- Architectural style: Traditional
- Property subtype: Single Family Residence
Materials
- Vinyl Siding
- Foundation: Concrete Perimeter
- Roof: Asphalt
Condition
- New construction: No
- Year built: 1995
Utilities & green energy
- Sewer: Public Sewer
- Water: Well
Community & neighborhood
Location
- Region: Ingleside
HOA & financial
HOA
- Services included: None
Other
Other facts
- Listing terms: FHA
- Ownership: Fee Simple
Price history
| Date | Event | Price |
|---|---|---|
| 7/28/2025 | Sold | $330,000+1.5%$154/sqft |
Source: | ||
| 6/26/2025 | Contingent | $325,000$152/sqft |
Source: | ||
| 6/19/2025 | Price change | $325,000-1.5%$152/sqft |
Source: | ||
| 6/10/2025 | Listed for sale | $330,000$154/sqft |
Source: | ||
| 6/9/2025 | Contingent | $330,000$154/sqft |
Source: | ||
Public tax history
| Year | Property taxes | Tax assessment |
|---|---|---|
| 2023 | $5,703 +11.6% | $86,487 +6.2% |
| 2022 | $5,111 +3.7% | $81,476 +15.8% |
| 2021 | $4,931 +10.1% | $70,357 +20.4% |
Find assessor info on the county website
Neighborhood: 60041
Nearby schools
GreatSchools rating
- 5/10Gavin Central SchoolGrades: PK-4Distance: 0.8 mi
- 5/10Gavin South Jr High SchoolGrades: 5-8Distance: 1.2 mi
- 5/10Grant Community High SchoolGrades: 9-12Distance: 1.3 mi
Schools provided by the listing agent
- Elementary: Gavin Central School
- Middle: Gavin South Junior High School
- High: Grant Community High School
- District: 37
Source: MRED as distributed by MLS GRID. This data may not be complete. We recommend contacting the local school district to confirm school assignments for this home.
Get a cash offer in 3 minutes
Find out how much your home could sell for in as little as 3 minutes with a no-obligation cash offer.
Estimated market value$336,900
Get a cash offer in 3 minutes
Find out how much your home could sell for in as little as 3 minutes with a no-obligation cash offer.
Estimated market value
$336,900
