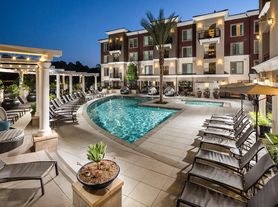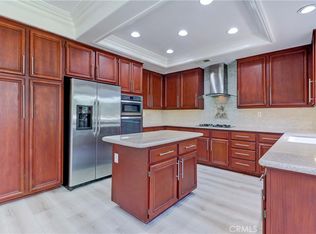Stunning Remodeled Home for Lease in Mission High School District. Spacious, Modern Living with Exceptional Amenities. Welcome to this beautifully landscaped and extensively remodeled residence, perfectly situated within the coveted Mission High School District. Step inside to discover new wood flooring, upgraded windows, and abundant recessed lighting that illuminates the bright, open kitchen featuring granite countertops and a walk-in pantry. Upstairs, each bedroom features custom walk-in closets. 2 bedrooms has access to expansive wrap-around balconies, inviting you to enjoy the outdoors. The house offers ample storage with a new sideyard shed. The generous three-car garage offers custom built-in storage solutions, while the home's solar energy system provides modern efficiency. Enjoy a large, lush, and private backyard perfect for relaxation or entertaining guests. As a resident, you'll also have Lake Membership included, elevating your lifestyle with exclusive access to community amenities. This home enjoys a prime location with easy access to the 5 and 73 freeways and is moments from premier shopping, dining, entertainment, the best SVUSD schools, Mission Viejo Country Club, library, recreation center, and beautiful beaches. There's so much more to appreciate schedule your private tour today and discover all the exceptional features this remarkable home has to offer!
1 year
House for rent
Accepts Zillow applications
$6,950/mo
25912 Via Viento, Mission Viejo, CA 92691
4beds
2,500sqft
Price may not include required fees and charges.
Single family residence
Available now
Dogs OK
Central air
In unit laundry
Attached garage parking
Wall furnace
What's special
Expansive wrap-around balconiesUpgraded windowsNew wood flooringGranite countertopsBright open kitchenCustom walk-in closetsWalk-in pantry
- 2 hours |
- -- |
- -- |
Travel times
Facts & features
Interior
Bedrooms & bathrooms
- Bedrooms: 4
- Bathrooms: 3
- Full bathrooms: 3
Heating
- Wall Furnace
Cooling
- Central Air
Appliances
- Included: Dishwasher, Dryer, Microwave, Oven, Refrigerator, Washer
- Laundry: In Unit
Features
- Flooring: Hardwood, Tile
Interior area
- Total interior livable area: 2,500 sqft
Property
Parking
- Parking features: Attached, Off Street
- Has attached garage: Yes
- Details: Contact manager
Features
- Exterior features: Bicycle storage, Electric Vehicle Charging Station, Heating system: Wall
Details
- Parcel number: 78418205
Construction
Type & style
- Home type: SingleFamily
- Property subtype: Single Family Residence
Community & HOA
Location
- Region: Mission Viejo
Financial & listing details
- Lease term: 1 Year
Price history
| Date | Event | Price |
|---|---|---|
| 11/11/2025 | Listed for rent | $6,950-6.1%$3/sqft |
Source: Zillow Rentals | ||
| 9/1/2025 | Listing removed | $7,400$3/sqft |
Source: CRMLS #OC25172091 | ||
| 8/24/2025 | Listed for rent | $7,400+105.6%$3/sqft |
Source: CRMLS #OC25172091 | ||
| 3/1/2016 | Sold | $322,000-60%$129/sqft |
Source: Public Record | ||
| 12/3/2014 | Listing removed | $805,000$322/sqft |
Source: Access Coastal Realty #PW14132193_MRMLS | ||

