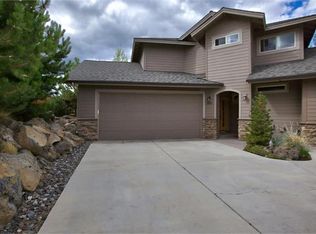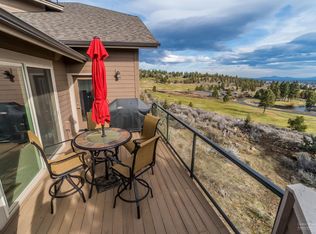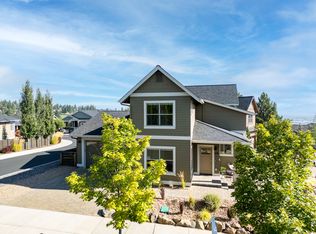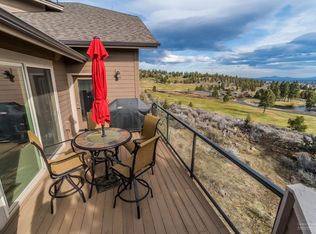Spectacular sunrises over the Rivers Edge Golf Course, Smith Rocks and Pilot Butte from this light and bright contemporary townhome. This easy living home features the master bedroom on the main floor with travertine tile, hardwood floors, granite countertops and stainless steel appliances. The double car garage is oversized in length with an area for a small shop and attic access for storage. No HOA fee to boot. This is an ideal location for easy access to all that Bend has to offer.
This property is off market, which means it's not currently listed for sale or rent on Zillow. This may be different from what's available on other websites or public sources.




