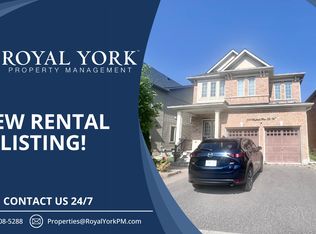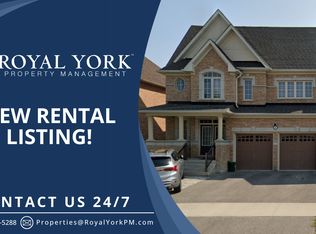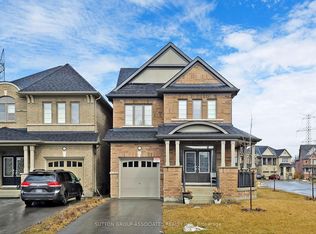4 Bed, 3 Bath Upper-Level Home for Rent North Oshawa | Move-In Ready! Home Features: Bright & spacious upper level of a detached home (only 3 years old freshly painted!) 4 large bedrooms and 3 bathrooms Open-concept living space with big windows for lots of natural light Modern kitchen with stainless steel appliances & granite countertops Cozy family room with a fireplace perfect for relaxing Primary bedroom with walk-in closet & private ensuite Access to a large shared backyard 4 parking spaces included Great Location: Located in desirable North Oshawa Minutes to Hwy 407, schools, shopping, and more Additional Info: Upper level only basement not included Move-in ready!
This property is off market, which means it's not currently listed for sale or rent on Zillow. This may be different from what's available on other websites or public sources.


