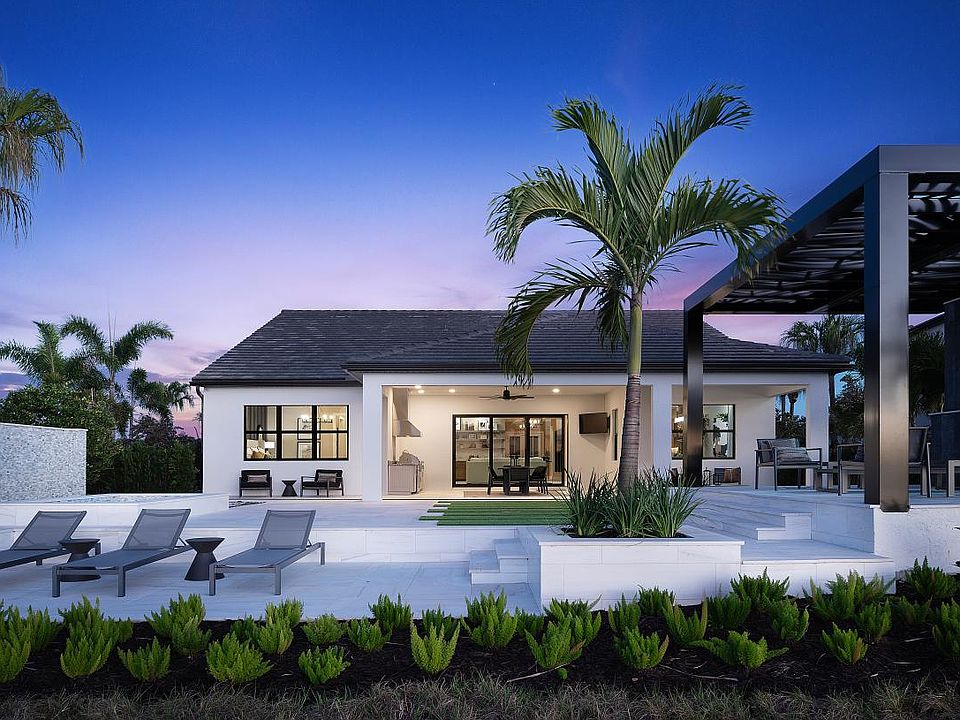Experience contemporary design in a versatile living space with this move-in ready home. As the centerpiece of the home, the open-concept great room is highlighted by gorgeous luxury vinyl plank floors and convenient access to the covered outdoor patio and cabana bath. The bright and airy primary bathroom includes a frameless glass shower with rainfall features and elegant free-standing tub. The second floor offers a versatile loft space that for all the ways you live. Closets throughout the home make for abundant storage space. Schedule an appointment today to learn more about this stunning home!
New construction
$1,079,000
2592 Waterfront Cir, Sarasota, FL 34240
5beds
3,404sqft
Single Family Residence
Built in 2025
9,915 Square Feet Lot
$1,048,400 Zestimate®
$317/sqft
$335/mo HOA
What's special
Versatile loft spaceAbundant storage spaceRainfall featuresElegant free-standing tubOpen-concept great roomLuxury vinyl plank floorsCovered outdoor patio
- 155 days |
- 322 |
- 20 |
Zillow last checked: 8 hours ago
Listing updated: November 24, 2025 at 04:27pm
Listing Provided by:
Heather Caserta 941-279-4055,
TAMPA TBI REALTY LLC
Source: Stellar MLS,MLS#: A4657348 Originating MLS: Sarasota - Manatee
Originating MLS: Sarasota - Manatee

Travel times
Facts & features
Interior
Bedrooms & bathrooms
- Bedrooms: 5
- Bathrooms: 5
- Full bathrooms: 4
- 1/2 bathrooms: 1
Rooms
- Room types: Loft
Primary bedroom
- Features: Walk-In Closet(s)
- Level: First
- Area: 224 Square Feet
- Dimensions: 16x14
Great room
- Level: First
- Area: 400 Square Feet
- Dimensions: 25x16
Kitchen
- Level: First
- Area: 168 Square Feet
- Dimensions: 14x12
Heating
- Central
Cooling
- Central Air
Appliances
- Included: Oven, Cooktop, Dishwasher, Disposal, Dryer, Gas Water Heater, Microwave, Range Hood, Refrigerator, Tankless Water Heater, Washer
- Laundry: Gas Dryer Hookup, Inside, Laundry Room, Washer Hookup
Features
- In Wall Pest System, Primary Bedroom Main Floor, Thermostat, Tray Ceiling(s), Walk-In Closet(s)
- Flooring: Luxury Vinyl, Tile
- Doors: Sliding Doors
- Windows: Storm Window(s), Hurricane Shutters/Windows
- Has fireplace: No
Interior area
- Total structure area: 4,520
- Total interior livable area: 3,404 sqft
Property
Parking
- Total spaces: 3
- Parking features: Garage - Attached
- Attached garage spaces: 3
Features
- Levels: Two
- Stories: 2
- Exterior features: Irrigation System, Rain Gutters, Sidewalk
Lot
- Size: 9,915 Square Feet
- Features: Sidewalk
Details
- Parcel number: 0538050037
- Special conditions: None
Construction
Type & style
- Home type: SingleFamily
- Architectural style: Contemporary
- Property subtype: Single Family Residence
Materials
- Block, Stucco, Wood Frame
- Foundation: Slab
- Roof: Tile
Condition
- Completed
- New construction: Yes
- Year built: 2025
Details
- Builder model: Bearadise
- Builder name: Toll Brothers
- Warranty included: Yes
Utilities & green energy
- Sewer: Public Sewer
- Water: Public
- Utilities for property: Electricity Connected, Fiber Optics, Natural Gas Connected, Public, Sprinkler Recycled, Street Lights
Community & HOA
Community
- Security: Gated Community
- Subdivision: Monterey at Lakewood Ranch - Ardenna Collection
HOA
- Has HOA: Yes
- HOA fee: $335 monthly
- HOA name: FirstService Residential
- Pet fee: $0 monthly
Location
- Region: Sarasota
Financial & listing details
- Price per square foot: $317/sqft
- Tax assessed value: $212,800
- Annual tax amount: $2,499
- Date on market: 6/28/2025
- Cumulative days on market: 154 days
- Ownership: Fee Simple
- Total actual rent: 0
- Electric utility on property: Yes
- Road surface type: Paved, Asphalt
About the community
PoolParkClubhouse
Monterey at Lakewood Ranch - Ardenna Collection offers bright, open single-family homes with personalization options to suit every lifestyle. Residents of this new community in Lakewood Ranch, Florida, will enjoy a modern, relaxed, nature-centric lifestyle centered around activities at the amenity center, which features a resort-style swimming pool, tennis and pickleball courts, a fitness center, trails, and open green spaces for the whole family. Home price does not include any home site premium.

2637 Waterfront Cir, Lakewood Ranch, FL 34240
Source: Toll Brothers Inc.
