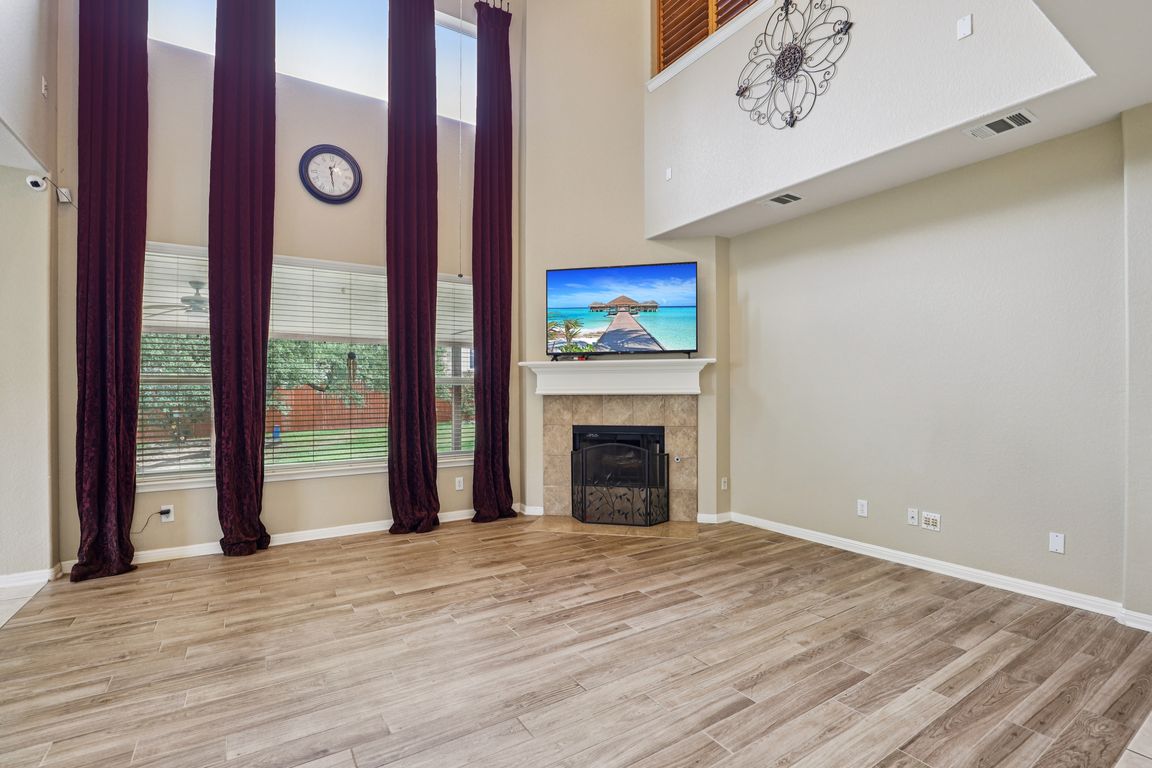
For sale
$440,000
4beds
2,888sqft
25922 Laurel Glen, San Antonio, TX 78260
4beds
2,888sqft
Single family residence
Built in 2004
9,104 sqft
2 Garage spaces
$152 price/sqft
$300 annually HOA fee
What's special
Cozy tiled fireplaceOversized windowsBright open-concept floor planDouble-height draperyAbundant natural lightStainless steel appliancesAll-brick two-story home
4 Bed | 3 Bath | 2,888 Sq. Ft. | Gated Community - The Estates at Lookout Canyon Creek Welcome to 25922 Laurel Glen, a timeless blend of sophistication, space, and comfort in one of North San Antonio's most desirable gated enclaves. This all-brick two-story home invites you in with ...
- 19 hours |
- 174 |
- 12 |
Source: LERA MLS,MLS#: 1923928
Travel times
Living Room
Kitchen
Primary Bedroom
Zillow last checked: 8 hours ago
Listing updated: November 19, 2025 at 12:45pm
Listed by:
Katheryn Powers TREC #715372 (888) 519-7431,
eXp Realty
Source: LERA MLS,MLS#: 1923928
Facts & features
Interior
Bedrooms & bathrooms
- Bedrooms: 4
- Bathrooms: 3
- Full bathrooms: 3
Primary bedroom
- Features: Split, Walk-In Closet(s), Ceiling Fan(s), Full Bath
- Level: Upper
- Area: 380
- Dimensions: 19 x 20
Bedroom 2
- Area: 130
- Dimensions: 10 x 13
Bedroom 3
- Area: 150
- Dimensions: 10 x 15
Bedroom 4
- Area: 168
- Dimensions: 14 x 12
Primary bathroom
- Features: Tub/Shower Separate, Double Vanity, Soaking Tub
- Area: 154
- Dimensions: 11 x 14
Dining room
- Area: 156
- Dimensions: 12 x 13
Kitchen
- Area: 156
- Dimensions: 12 x 13
Living room
- Area: 252
- Dimensions: 14 x 18
Office
- Area: 144
- Dimensions: 12 x 12
Heating
- Central, Natural Gas
Cooling
- Ceiling Fan(s), Two Central
Appliances
- Included: Cooktop, Built-In Oven, Microwave, Gas Cooktop, Disposal, Dishwasher, Gas Water Heater, 2+ Water Heater Units
- Laundry: Laundry Room, Washer Hookup, Dryer Connection
Features
- Two Living Area, Kitchen Island, Breakfast Bar, Study/Library, Game Room, Utility Room Inside, Secondary Bedroom Down, High Ceilings, Open Floorplan, High Speed Internet, Walk-In Closet(s), Ceiling Fan(s), Solid Counter Tops, Programmable Thermostat
- Flooring: Ceramic Tile, Vinyl
- Windows: Double Pane Windows, Window Coverings
- Has basement: No
- Number of fireplaces: 1
- Fireplace features: One, Living Room
Interior area
- Total interior livable area: 2,888 sqft
Video & virtual tour
Property
Parking
- Total spaces: 2
- Parking features: Two Car Garage, Garage Door Opener
- Garage spaces: 2
Accessibility
- Accessibility features: No Carpet, First Floor Bath, Full Bath/Bed on 1st Flr, First Floor Bedroom
Features
- Levels: Two
- Stories: 2
- Patio & porch: Covered, Deck
- Exterior features: Rain Gutters
- Pool features: None, Community
- Fencing: Privacy
Lot
- Size: 9,104.04 Square Feet
- Features: Cul-De-Sac, Curbs, Street Gutters, Sidewalks, Streetlights
- Residential vegetation: Mature Trees
Details
- Parcel number: 048655060440
Construction
Type & style
- Home type: SingleFamily
- Property subtype: Single Family Residence
Materials
- Brick, Fiber Cement
- Foundation: Slab
- Roof: Composition
Condition
- Pre-Owned
- New construction: No
- Year built: 2004
Utilities & green energy
- Sewer: Sewer System
- Water: Water System
- Utilities for property: Cable Available
Community & HOA
Community
- Features: Tennis Court(s), Playground
- Security: Controlled Access
- Subdivision: Lookout Canyon Creek
HOA
- Has HOA: Yes
- HOA fee: $300 annually
- HOA name: LOOKOUT CANYON PROPERTY OWNERS ASSOCIATION, INC.
- Second HOA name: Lookout Canyon Recreation Club
- Additional fee info: HOA Fee 2: $80.00 Quarterly
Location
- Region: San Antonio
Financial & listing details
- Price per square foot: $152/sqft
- Tax assessed value: $440,970
- Annual tax amount: $8,319
- Price range: $440K - $440K
- Date on market: 11/19/2025
- Cumulative days on market: 2 days
- Listing terms: Conventional,FHA,VA Loan,Cash
- Road surface type: Paved