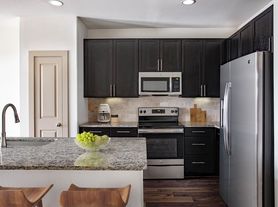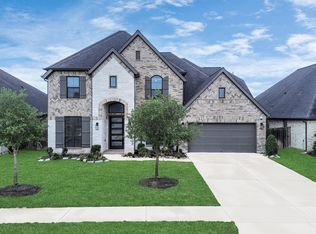# Exceptional Lake Community Home - Move-In Ready
Pristine condition with new flooring, fresh paint, and premium appliances throughout
Discover this remarkable property nestled in an exclusive lake community cul-de-sac. The home's striking brick and stone exterior creates impressive curb appeal that welcomes you from the moment you arrive.
## Outdoor Living Paradise
Step into your private oasis featuring a spectacular outdoor kitchen beneath an expansive covered patio perfect for entertaining year-round.
## Interior Excellence
- **Gleaming hardwood floors** flow throughout the home
- **Gourmet kitchen** showcases upgraded granite countertops and soaring 42-inch cabinets
- **Entertaining-friendly layout** ideal for hosting family and friends
## Thoughtful Floor Plan
**Main Level
- Luxurious master suite retreat
- Downstairs guest bedroom with full bathroom
- Private study with elegant French doors
**Upper Level
- Expansive game room for recreation
- Three generously-sized bedrooms
- Newly installed premium flooring throughout
## Premium Features
- **Built-in audio system** pre-wired in game room, family room, and patio
- **Complete appliance package
washer, dryer, refrigerator, double oven, microwave, dishwasher, garbage disposal, and gas range
## Unbeatable Location
Enjoy convenient access to major freeways, Katy Mills Mall, top-rated schools, diverse dining options, shopping centers, and grocery stores everything you need is just minutes away.
*This meticulously maintained home offers the perfect blend of luxury, comfort, and convenience in one of the area's most desirable communities.*
1 year lease term renewable annually. Tenant responsible for utilities, lawn maintenance, routine AC filter replacements as required
1 month Security Deposit and return of security deposit provided property returned in same condition as provided.
HOA deed restriction.
Application fee paid by tenant
No pets
No smoking inside the house
Move-in/move-out inspection procedures
House for rent
Accepts Zillow applications
$3,100/mo
25923 Celtic Terrace Dr, Katy, TX 77494
5beds
3,467sqft
Price may not include required fees and charges.
Single family residence
Available now
No pets
Central air
In unit laundry
Attached garage parking
Forced air
What's special
Gleaming hardwood floorsEntertaining-friendly layoutGourmet kitchenComplete appliance packageExpansive covered patioBuilt-in audio systemLuxurious master suite retreat
- 86 days |
- -- |
- -- |
Travel times
Facts & features
Interior
Bedrooms & bathrooms
- Bedrooms: 5
- Bathrooms: 5
- Full bathrooms: 4
- 1/2 bathrooms: 1
Heating
- Forced Air
Cooling
- Central Air
Appliances
- Included: Dishwasher, Dryer, Microwave, Oven, Refrigerator, Washer
- Laundry: In Unit
Features
- Flooring: Carpet, Hardwood, Tile
Interior area
- Total interior livable area: 3,467 sqft
Property
Parking
- Parking features: Attached, Off Street
- Has attached garage: Yes
- Details: Contact manager
Features
- Exterior features: Heating system: Forced Air
Details
- Parcel number: 4291010020290914
Construction
Type & style
- Home type: SingleFamily
- Property subtype: Single Family Residence
Community & HOA
Community
- Features: Playground
Location
- Region: Katy
Financial & listing details
- Lease term: 1 Year
Price history
| Date | Event | Price |
|---|---|---|
| 8/19/2025 | Price change | $3,100-3.1%$1/sqft |
Source: Zillow Rentals | ||
| 8/15/2025 | Listed for rent | $3,200+33.3%$1/sqft |
Source: Zillow Rentals | ||
| 6/25/2019 | Listing removed | $2,400$1/sqft |
Source: G+A Real Estate #73226634 | ||
| 6/7/2019 | Listed for rent | $2,400$1/sqft |
Source: G+A Real Estate #73226634 | ||
| 9/9/2015 | Sold | -- |
Source: Agent Provided | ||

