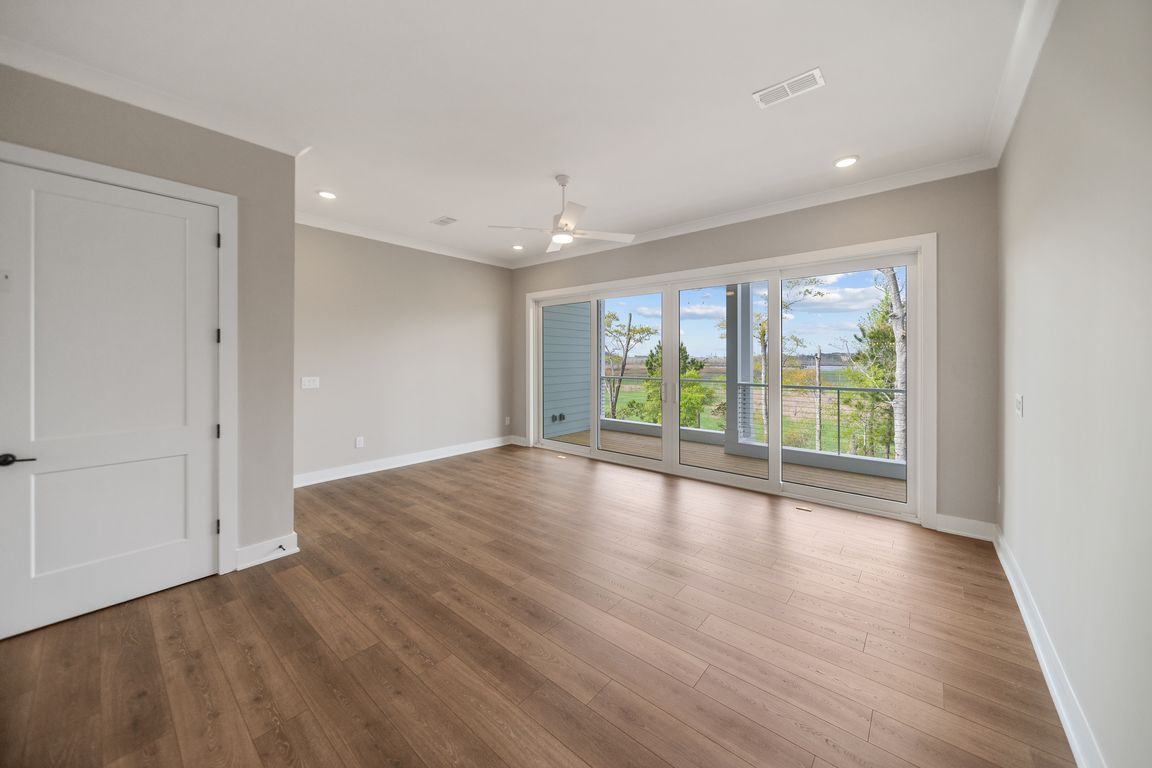
New constructionPrice cut: $50K (8/14)
$599,990
4beds
2,824sqft
2593 Alvernia Drive, Castle Hayne, NC 28429
4beds
2,824sqft
Townhouse
Built in 2025
1,742 sqft
2 Parking spaces
$212 price/sqft
$7,692 annually HOA fee
What's special
Ne cape fear riverPrivate deckCovered deckRiver viewsRooftop terraceFully tiled walk-in showerLarge center island
Experience exceptional coastal living in this stunning new townhome by award-winning Copper Builders. Nestled along the NE Cape Fear River—just 10 minutes by car or boat to historic downtown Wilmington—this modern, maintenance-free home offers luxury and lifestyle in one of the area's fastest-growing communities. The first floor welcomes guests with a private ...
- 126 days |
- 201 |
- 14 |
Source: Hive MLS,MLS#: 100511818
Travel times
Living Room
Kitchen
Primary Bedroom
Zillow last checked: 7 hours ago
Listing updated: October 05, 2025 at 11:40pm
Listed by:
Team Thirty 4 North 910-777-3931,
Coldwell Banker Sea Coast Advantage,
Matt T Freeman 910-777-3931
Source: Hive MLS,MLS#: 100511818
Facts & features
Interior
Bedrooms & bathrooms
- Bedrooms: 4
- Bathrooms: 5
- Full bathrooms: 3
- 1/2 bathrooms: 2
Primary bedroom
- Description: suited with WIC and private porch
- Level: Third
- Area: 165
- Dimensions: 15.00 x 11.00
Bedroom 1
- Description: Ground floor suite with patio, bathroom and WIC
- Level: Ground
- Area: 132.22
- Dimensions: 11.33 x 11.67
Bedroom 3
- Level: Third
- Area: 127.54
- Dimensions: 13.67 x 9.33
Bedroom 4
- Level: Third
- Area: 111.96
- Dimensions: 12.00 x 9.33
Dining room
- Level: Second
- Area: 178.89
- Dimensions: 13.42 x 13.33
Great room
- Description: main floor with elevator access
- Level: Second
- Area: 326.32
- Dimensions: 17.33 x 18.83
Kitchen
- Description: main floor with elevator access
- Level: Second
- Area: 212.69
- Dimensions: 17.25 x 12.33
Office
- Level: Second
- Area: 56.38
- Dimensions: 10.25 x 5.50
Heating
- Electric, Heat Pump
Cooling
- Central Air
Appliances
- Included: Range, Disposal, Dishwasher
Features
- Tray Ceiling(s), Solid Surface, Kitchen Island, Elevator, Ceiling Fan(s), Pantry, Reverse Floor Plan, Walk-in Shower
- Flooring: Carpet, Laminate, Tile
- Has fireplace: No
- Fireplace features: None
- Common walls with other units/homes: 2+ Common Walls
Interior area
- Total structure area: 2,824
- Total interior livable area: 2,824 sqft
Video & virtual tour
Property
Parking
- Total spaces: 2
- Parking features: Concrete, Garage Door Opener, See Remarks, On Site, Tandem
Features
- Levels: Three Or More
- Stories: 4
- Patio & porch: Covered, Deck, Patio, Porch, See Remarks
- Fencing: Metal/Ornamental,Partial
- Has view: Yes
- View description: River, Water
- Has water view: Yes
- Water view: River,Water
- Waterfront features: Water Access Comm, River Front
- Frontage type: River
Lot
- Size: 1,742.4 Square Feet
- Dimensions: 20 x 68 x 20 x 68
Details
- Additional structures: See Remarks
- Parcel number: R02400002605000
- Zoning: RESIDENTIAL
Construction
Type & style
- Home type: Townhouse
- Property subtype: Townhouse
- Attached to another structure: Yes
Materials
- Fiber Cement, Wood Frame
- Foundation: Slab
- Roof: Architectural Shingle
Condition
- New construction: Yes
- Year built: 2025
Details
- Builder name: Copper Builders
Utilities & green energy
- Sewer: Municipal Sewer
- Water: Public
- Utilities for property: Natural Gas Connected, Sewer Connected, Water Connected
Green energy
- Energy efficient items: Thermostat
Community & HOA
Community
- Subdivision: Sunset Reach
HOA
- Has HOA: Yes
- Amenities included: Boat Dock, Clubhouse, Pool, Gated, Jogging Path, Maint - Comm Areas, Maintenance Grounds, Maint - Roads, Management, Marina, Master Insure, Pest Control, Pickleball, Sidewalk, Trail(s), Trash
- HOA fee: $2,400 annually
- HOA name: SUNSET REACH POA
- HOA phone: 910-395-1500
- Second HOA fee: $5,292 annually
- Second HOA name: SUNSET TOWNS
- Second HOA phone: 910-395-1500
Location
- Region: Castle Hayne
Financial & listing details
- Price per square foot: $212/sqft
- Date on market: 6/5/2025
- Listing terms: Cash,Conventional,VA Loan
- Road surface type: Paved