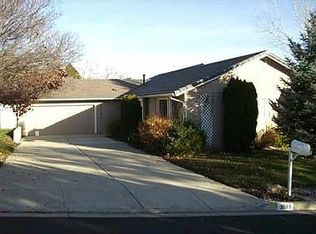Closed
$714,000
2593 Chaparral Ct, Reno, NV 89509
3beds
2,123sqft
Single Family Residence
Built in 1988
0.32 Acres Lot
$719,600 Zestimate®
$336/sqft
$3,609 Estimated rent
Home value
$719,600
$655,000 - $792,000
$3,609/mo
Zestimate® history
Loading...
Owner options
Explore your selling options
What's special
Located at the end of a quiet cul-de-sac on a private 1/3-acre lot, this beautifully updated Caughlin Ranch home offers spectacular mountain views and luxurious living. The remodeled kitchen features alder and glass cabinetry, granite counters, stainless steel appliances, Thermador range, wine fridge, and designer backsplash. Gorgeous wood floors and staircase lead to a spacious layout with high-end finishes, upgraded lighting, indoor/outdoor speakers, and remodeled bathrooms.
The backyard is a showstopper—fully fenced with a large water feature crafted from historic San Francisco curbs, terraced landscaping, enchanting covered dining area, dog run, and side yard with snow-capped mountain views. The open-concept living and dining areas are filled with natural light and views, enhanced by a wall of windows and glass doors to the patio. The family room includes a fireplace with granite hearth and built-ins.
Enjoy 20+ miles of walking trails, ponds, and parks in the Caughlin Ranch community, with top-rated schools nearby. Just 10 minutes to Reno-Tahoe International, 35 minutes to Truckee, and 45 minutes to Lake Tahoe.
Zillow last checked: 8 hours ago
Listing updated: October 29, 2025 at 01:07pm
Listed by:
Trevor Richardson B.1002905 775-233-0754,
Address Income,
Andrew Johnson S.179011 775-409-5611,
Address Income
Bought with:
Aaron Coombs, S.187404
LPT Realty, LLC
Source: NNRMLS,MLS#: 250050256
Facts & features
Interior
Bedrooms & bathrooms
- Bedrooms: 3
- Bathrooms: 3
- Full bathrooms: 2
- 1/2 bathrooms: 1
Heating
- Electric, Forced Air, Natural Gas
Cooling
- Central Air, Electric
Appliances
- Included: Dishwasher, Disposal, Gas Range, Microwave, Refrigerator
- Laundry: Cabinets, Laundry Area
Features
- Ceiling Fan(s), High Ceilings, Pantry
- Flooring: Laminate
- Windows: Double Pane Windows, Metal Frames
- Number of fireplaces: 1
- Fireplace features: Wood Burning Stove
- Common walls with other units/homes: No Common Walls
Interior area
- Total structure area: 2,123
- Total interior livable area: 2,123 sqft
Property
Parking
- Total spaces: 2
- Parking features: Attached, Garage
- Attached garage spaces: 2
Features
- Levels: Two
- Stories: 2
- Patio & porch: Deck
- Exterior features: None
- Pool features: None
- Spa features: None
- Fencing: Full
- Has view: Yes
- View description: Mountain(s), Trees/Woods
Lot
- Size: 0.32 Acres
- Features: Cul-De-Sac
Details
- Additional structures: None
- Parcel number: 04127209
- Zoning: PD
Construction
Type & style
- Home type: SingleFamily
- Property subtype: Single Family Residence
Materials
- Unknown
- Foundation: Crawl Space
- Roof: Composition,Shingle
Condition
- New construction: No
- Year built: 1988
Utilities & green energy
- Sewer: Public Sewer
- Water: Public
- Utilities for property: Cable Available, Electricity Available, Internet Available, Natural Gas Available, Phone Available, Sewer Available, Water Available, Water Meter Installed
Community & neighborhood
Security
- Security features: Smoke Detector(s)
Location
- Region: Reno
- Subdivision: Eastridge 1
HOA & financial
HOA
- Has HOA: Yes
- HOA fee: $212 quarterly
- Amenities included: None
- Association name: Caughlin Ranch HOA
Other
Other facts
- Listing terms: 1031 Exchange,Cash,Conventional,FHA
Price history
| Date | Event | Price |
|---|---|---|
| 10/29/2025 | Sold | $714,000-2.2%$336/sqft |
Source: | ||
| 10/23/2025 | Listing removed | $730,000$344/sqft |
Source: | ||
| 9/11/2025 | Contingent | $730,000$344/sqft |
Source: | ||
| 8/22/2025 | Price change | $730,000-2.7%$344/sqft |
Source: | ||
| 8/5/2025 | Price change | $750,000-3.2%$353/sqft |
Source: | ||
Public tax history
| Year | Property taxes | Tax assessment |
|---|---|---|
| 2025 | $3,814 +9.3% | $120,234 +1.2% |
| 2024 | $3,491 +7.9% | $118,803 -0.3% |
| 2023 | $3,234 +3% | $119,128 +20.5% |
Find assessor info on the county website
Neighborhood: Southwest
Nearby schools
GreatSchools rating
- 8/10Caughlin Ranch Elementary SchoolGrades: PK-6Distance: 0.6 mi
- 6/10Darrell C Swope Middle SchoolGrades: 6-8Distance: 1.9 mi
- 7/10Reno High SchoolGrades: 9-12Distance: 2.6 mi
Schools provided by the listing agent
- Elementary: Caughlin Ranch
- Middle: Swope
- High: Reno
Source: NNRMLS. This data may not be complete. We recommend contacting the local school district to confirm school assignments for this home.
Get a cash offer in 3 minutes
Find out how much your home could sell for in as little as 3 minutes with a no-obligation cash offer.
Estimated market value$719,600
Get a cash offer in 3 minutes
Find out how much your home could sell for in as little as 3 minutes with a no-obligation cash offer.
Estimated market value
$719,600
