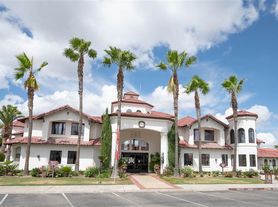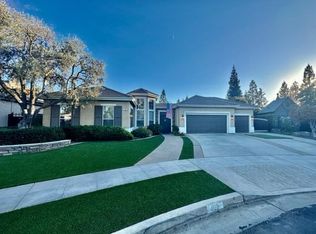Very nice single family home
Rental pay for water, trach, power and landscaping
House for rent
Accepts Zillow applications
$3,200/mo
2593 E Utah Ave, Fresno, CA 93720
5beds
3,279sqft
Price may not include required fees and charges.
Single family residence
Available now
No pets
Central air
Hookups laundry
Attached garage parking
-- Heating
What's special
- 15 days
- on Zillow |
- -- |
- -- |
Travel times
Facts & features
Interior
Bedrooms & bathrooms
- Bedrooms: 5
- Bathrooms: 4
- Full bathrooms: 3
- 1/2 bathrooms: 1
Cooling
- Central Air
Appliances
- Included: Freezer, Microwave, Oven, Refrigerator, WD Hookup
- Laundry: Hookups
Features
- WD Hookup
- Flooring: Carpet, Hardwood, Tile
Interior area
- Total interior livable area: 3,279 sqft
Property
Parking
- Parking features: Attached, Off Street
- Has attached garage: Yes
- Details: Contact manager
Accessibility
- Accessibility features: Disabled access
Details
- Parcel number: 40371128
Construction
Type & style
- Home type: SingleFamily
- Property subtype: Single Family Residence
Community & HOA
Location
- Region: Fresno
Financial & listing details
- Lease term: 1 Year
Price history
| Date | Event | Price |
|---|---|---|
| 9/19/2025 | Listed for rent | $3,200$1/sqft |
Source: Zillow Rentals | ||
| 9/15/2025 | Listing removed | $790,000$241/sqft |
Source: Fresno MLS #632690 | ||
| 6/25/2025 | Listed for sale | $790,000+107.9%$241/sqft |
Source: Fresno MLS #632690 | ||
| 12/28/2010 | Sold | $380,000$116/sqft |
Source: Public Record | ||

