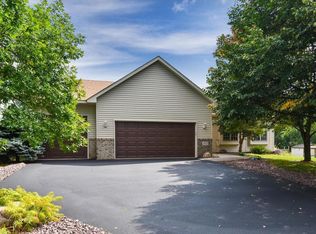Closed
$350,000
25932 12th St W, Zimmerman, MN 55398
4beds
2,324sqft
Single Family Residence
Built in 2002
0.27 Acres Lot
$356,000 Zestimate®
$151/sqft
$2,709 Estimated rent
Home value
$356,000
$317,000 - $402,000
$2,709/mo
Zestimate® history
Loading...
Owner options
Explore your selling options
What's special
This well cared for one owner home is move-in ready and waiting for you to make your own! A concrete driveway and beautiful newer garage door greet you! GARAGE LOVERS - this one is insulated and heated. There is also an additional parking pad on the side of the garage. Step inside to gorgeous tobacco hardwood floors throughout the entire upper level, SS appliances (range and microwave are BRAND NEW!), tile floors in the entryway + bathrooms and slate tile in the lower level. Furnace and AC were replaced in 2022. Enjoy BBQs with friends and family on the massive deck (could be your new favorite spot this summer!) and appreciate the convenience of the walk out lower level to a beautiful stamped concrete patio. There is also a self draining in-ground sprinkler system to keep your lawn looking its best. Conveniently located to HWY 169. A quick drive north to cabin country. Schedule your showing and come see for yourself. You'll be impressed! Pride in ownership shines through!
Zillow last checked: 8 hours ago
Listing updated: June 22, 2025 at 10:27pm
Listed by:
Tiffany Wetterlind 763-443-8878,
Keller Williams Classic Realty
Bought with:
Micah R Digatono
Generations Real Estate
Source: NorthstarMLS as distributed by MLS GRID,MLS#: 6536895
Facts & features
Interior
Bedrooms & bathrooms
- Bedrooms: 4
- Bathrooms: 2
- Full bathrooms: 1
- 3/4 bathrooms: 1
Bedroom 1
- Level: Upper
- Area: 140 Square Feet
- Dimensions: 14x10
Bedroom 2
- Level: Upper
- Area: 121 Square Feet
- Dimensions: 11x11
Bedroom 3
- Level: Lower
- Area: 168 Square Feet
- Dimensions: 14x12
Bedroom 4
- Level: Lower
- Area: 110 Square Feet
- Dimensions: 10x11
Heating
- Forced Air
Cooling
- Central Air
Appliances
- Included: Dishwasher, Microwave, Range, Refrigerator, Washer
Features
- Basement: Finished,Walk-Out Access
- Has fireplace: No
Interior area
- Total structure area: 2,324
- Total interior livable area: 2,324 sqft
- Finished area above ground: 1,176
- Finished area below ground: 855
Property
Parking
- Total spaces: 2
- Parking features: Attached, Concrete, Garage Door Opener, Heated Garage
- Attached garage spaces: 2
- Has uncovered spaces: Yes
- Details: Garage Dimensions (22x21)
Accessibility
- Accessibility features: None
Features
- Levels: Multi/Split
- Patio & porch: Patio
Lot
- Size: 0.27 Acres
- Dimensions: 86 x 135
Details
- Foundation area: 1148
- Parcel number: 95004390674
- Zoning description: Residential-Single Family
Construction
Type & style
- Home type: SingleFamily
- Property subtype: Single Family Residence
Materials
- Brick/Stone, Vinyl Siding
- Roof: Age 8 Years or Less
Condition
- Age of Property: 23
- New construction: No
- Year built: 2002
Utilities & green energy
- Gas: Natural Gas
- Sewer: City Sewer/Connected
- Water: City Water/Connected
Community & neighborhood
Location
- Region: Zimmerman
- Subdivision: Marturano Meadows
HOA & financial
HOA
- Has HOA: No
Price history
| Date | Event | Price |
|---|---|---|
| 6/21/2024 | Sold | $350,000+0.1%$151/sqft |
Source: | ||
| 6/1/2024 | Pending sale | $349,500$150/sqft |
Source: | ||
| 5/24/2024 | Listed for sale | $349,500+103.1%$150/sqft |
Source: | ||
| 2/13/2003 | Sold | $172,075+423%$74/sqft |
Source: Public Record | ||
| 10/30/2002 | Sold | $32,900$14/sqft |
Source: Public Record | ||
Public tax history
| Year | Property taxes | Tax assessment |
|---|---|---|
| 2024 | $3,710 +2.8% | $290,042 -3.2% |
| 2023 | $3,608 +9% | $299,679 +9% |
| 2022 | $3,310 +6.2% | $274,827 +35.3% |
Find assessor info on the county website
Neighborhood: 55398
Nearby schools
GreatSchools rating
- 8/10Westwood Elementary SchoolGrades: 3-5Distance: 0.5 mi
- 7/10Zimmerman Middle SchoolGrades: 6-8Distance: 0.6 mi
- 6/10Zimmerman High SchoolGrades: 9-12Distance: 0.6 mi

Get pre-qualified for a loan
At Zillow Home Loans, we can pre-qualify you in as little as 5 minutes with no impact to your credit score.An equal housing lender. NMLS #10287.
Sell for more on Zillow
Get a free Zillow Showcase℠ listing and you could sell for .
$356,000
2% more+ $7,120
With Zillow Showcase(estimated)
$363,120