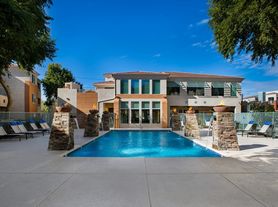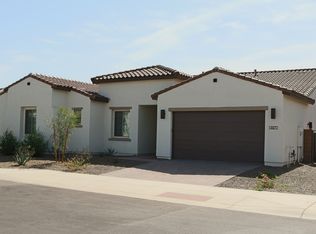Please note, our homes are available on a first-come, first-serve basis and are not reserved until the lease is signed by all applicants and security deposits are collected.
This home features Progress Smart Home - Progress Residential's smart home app, which allows you to control the home securely from any of your devices.
Want to tour on your own? Click the "Self Tour" button on this home's RentProgress.
You'll love coming home to this Phoenix rental home with its gorgeous exterior and landscaped front yard. With four bedrooms and 2.5 bathrooms spread across 2,297 square feet of space, this two-story property includes an attached garage and a fully enclosed yard where your pets are welcome to roam free. Step inside to find a spacious and inviting living room, with cool large-format tile floors and a ceiling fan for year-round comfort. The kitchen is spacious, with upgraded granite countertops, stainless steel appliances, and a picture window over the double sink. Upstairs, each of the bedrooms includes a closet, while the main bedroom boasts a large en suite bathroom with a dual vanity, walk-in shower, and a garden tub.
House for rent
$2,545/mo
25934 N 54th Ave, Phoenix, AZ 85083
4beds
2,297sqft
Price may not include required fees and charges.
Single family residence
Available now
Cats, small dogs OK
Ceiling fan
In unit laundry
Attached garage parking
-- Heating
What's special
Attached garageLarge en suite bathroomFully enclosed yardLandscaped front yardUpgraded granite countertopsWalk-in showerPicture window
- 89 days |
- -- |
- -- |
Travel times
Facts & features
Interior
Bedrooms & bathrooms
- Bedrooms: 4
- Bathrooms: 3
- Full bathrooms: 2
- 1/2 bathrooms: 1
Cooling
- Ceiling Fan
Appliances
- Laundry: Contact manager
Features
- Ceiling Fan(s), Walk-In Closet(s)
- Flooring: Tile
- Windows: Window Coverings
Interior area
- Total interior livable area: 2,297 sqft
Video & virtual tour
Property
Parking
- Parking features: Attached, Garage
- Has attached garage: Yes
- Details: Contact manager
Features
- Patio & porch: Patio, Porch
- Exterior features: 2 Story, Adjacent to Walking / Biking Trails, Bonus Room, Dual-Vanity Sinks, Eat-in Kitchen, Garden, Granite Countertops, High Ceilings, Loft, Natural Light / Sky Lights, Near Parks, Open Floor Plan, Rear-Loaded Driveway, Smart Home, Stainless Steel Appliances, Walk-In Shower
- Has private pool: Yes
- Fencing: Fenced Yard
Details
- Parcel number: 20138963
Construction
Type & style
- Home type: SingleFamily
- Property subtype: Single Family Residence
Community & HOA
Community
- Security: Gated Community
HOA
- Amenities included: Pool
Location
- Region: Phoenix
Financial & listing details
- Lease term: Contact For Details
Price history
| Date | Event | Price |
|---|---|---|
| 10/7/2025 | Price change | $2,545-1.9%$1/sqft |
Source: Zillow Rentals | ||
| 9/30/2025 | Price change | $2,595-2.3%$1/sqft |
Source: Zillow Rentals | ||
| 9/24/2025 | Price change | $2,655-2%$1/sqft |
Source: Zillow Rentals | ||
| 9/18/2025 | Price change | $2,710-2%$1/sqft |
Source: Zillow Rentals | ||
| 9/10/2025 | Price change | $2,765+3.9%$1/sqft |
Source: Zillow Rentals | ||

