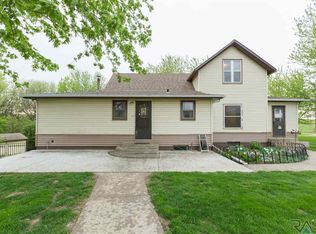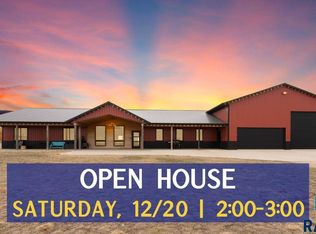Fantastic acreage 3 mI. outside of Brandon. 2003 ranch walkout w/open flr plan. 8.34 acres. 40X40 Morton bldg. Fresh paint throughout . Main flr living area has vaulted ceiling, gas fp, wood flrs, access to both deck to the west & covered porch to the east. Master suite w/vaulted ceilings, WIC & Jacuzzi tub. Lg kitchen w/gas stove, SS appls, eat-at breakfast bar & dining area. LL has 9' ceilings, in-flr radiant heat, electric fp, lg wet bar & 3 bedrooms. Home is heated and cooled via geothermal loop. Covered front porch to east (6X37), upper deck to west (8X44) w/direct access from master suite, small private covered dk (8X8) off kit for grilling. New flagstone paver fire pit area in backyard, plus lg children's play set area. Property incl. Morton building w/newly resurfaced epoxy flrs and full utility service (cable TV/electric/ water) & septic sys. Currently used to house dog kennels (Hound Dog Hotel) but easily converted to a workshop.
This property is off market, which means it's not currently listed for sale or rent on Zillow. This may be different from what's available on other websites or public sources.


