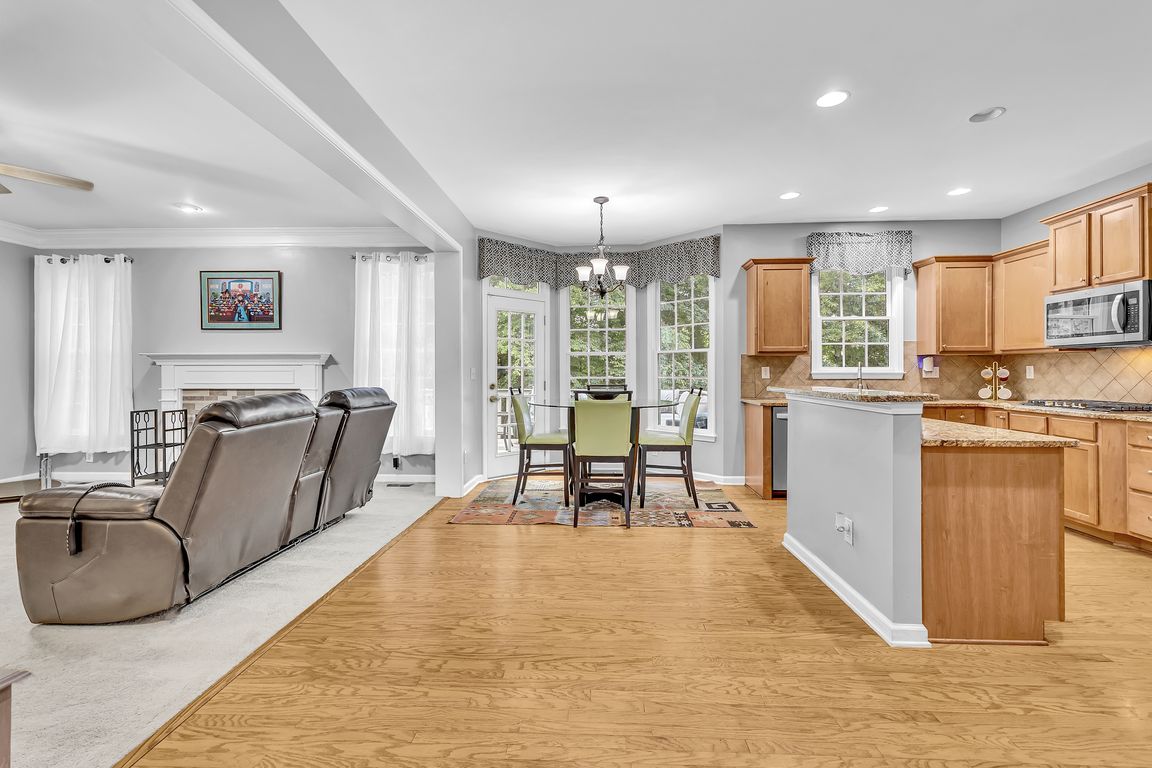
ActivePrice cut: $15.15K (8/22)
$583,500
5beds
3,699sqft
2594 Essex Ln SW, Atlanta, GA 30331
5beds
3,699sqft
Single family residence
Built in 2002
0.43 Acres
4 Garage spaces
$158 price/sqft
$850 annually HOA fee
What's special
Inviting fireplaceSoaring ceilingsPicturesque viewMeticulous landscapingGleaming hardwood floorsGracious-sized dining roomVibrant flowering trees
Welcome to a spectacular home, a perfect setting for family enjoyment.The open and bright interiors are flanked by gleaming hardwood floors. This exceptional home is a stunning masterpiece that showcases an impressive array of design elements. As you approach the residence, you are greeted by a beautifully manicured entrance ...
- 72 days |
- 3,009 |
- 125 |
Source: GAMLS,MLS#: 10571634
Travel times
Welcome to 2594 Essex Lane
Fully Equipped Gourmet Kitchen
Breakfast Area open to Great Room
Formal Dining Room
1st floor bedroom used as office
1st floor Bathroom
Owners Suite
Owners Bathroom
Owners Custom Closet
Dressing room Adjacent to Closet
Seondary Bathroom
Secondary Ensuite
Secondary Bedroom2
Secondary Bedroom3
Spacious Terrace level
Terrace level Full Bath
Outdoor 1
Outdoor 2
Zillow last checked: 7 hours ago
Listing updated: September 24, 2025 at 12:34pm
Listed by:
Shirley Simmons 404-379-9814,
BHHS Georgia Properties
Source: GAMLS,MLS#: 10571634
Facts & features
Interior
Bedrooms & bathrooms
- Bedrooms: 5
- Bathrooms: 4
- Full bathrooms: 4
- Main level bathrooms: 1
- Main level bedrooms: 1
Rooms
- Room types: Great Room, Laundry, Bonus Room
Heating
- Forced Air, Zoned
Cooling
- Dual, Zoned
Appliances
- Included: Dishwasher
- Laundry: Upper Level
Features
- Walk-In Closet(s), Tray Ceiling(s), High Ceilings
- Flooring: Tile
- Basement: Daylight,Finished,Exterior Entry,Full,Interior Entry
- Number of fireplaces: 1
- Fireplace features: Factory Built
- Common walls with other units/homes: No Common Walls
Interior area
- Total structure area: 3,699
- Total interior livable area: 3,699 sqft
- Finished area above ground: 2,627
- Finished area below ground: 1,072
Video & virtual tour
Property
Parking
- Total spaces: 4
- Parking features: Garage, Detached
- Has garage: Yes
Features
- Levels: Three Or More
- Stories: 3
- Patio & porch: Deck
- Body of water: None
Lot
- Size: 0.43 Acres
- Features: Cul-De-Sac
Details
- Parcel number: 14F0095 LL0507
Construction
Type & style
- Home type: SingleFamily
- Architectural style: European
- Property subtype: Single Family Residence
Materials
- Brick
- Roof: Composition
Condition
- Resale
- New construction: No
- Year built: 2002
Utilities & green energy
- Sewer: Public Sewer
- Water: Public
- Utilities for property: Cable Available, Electricity Available, Sewer Available, Water Available
Green energy
- Energy efficient items: Roof
Community & HOA
Community
- Features: Clubhouse, Pool
- Security: Fire Sprinkler System
- Subdivision: Barrington Trace
HOA
- Has HOA: Yes
- Services included: Tennis
- HOA fee: $850 annually
Location
- Region: Atlanta
Financial & listing details
- Price per square foot: $158/sqft
- Tax assessed value: $535,100
- Annual tax amount: $6,456
- Date on market: 7/25/2025
- Listing agreement: Exclusive Right To Sell
- Listing terms: Cash,FHA,VA Loan
- Electric utility on property: Yes