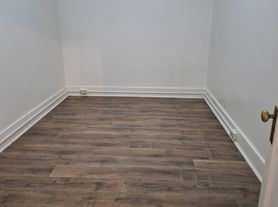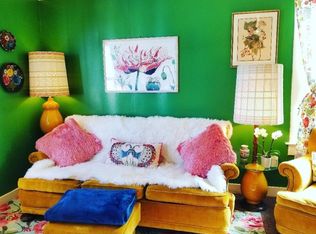Large lower-level 2-bedroom, 1-bath Duplex in North Bend. This 1800 sq ft unit has an extra large living room, 2 big bedrooms, and a nice kitchen that is complete with range, refrigerator, dishwasher, microwave and garbage disposal. Unit also has a washer and dryer provided. The bathroom is good sized and comes with a bonus sauna! Outside you have a large covered deck with a beautiful wooded view. Pets are negotiable. Owner pays W/S/G and electric, and all this for Rent $2100 and deposit $2300.
Apartment for rent
$2,100/mo
2595 Brussells St, North Bend, OR 97459
2beds
3,850sqft
Price may not include required fees and charges.
Apartment
Available now
No pets
Central air
In unit laundry
Off street parking
What's special
Bonus saunaLarge covered deckBeautiful wooded viewNice kitchenBig bedroomsGarbage disposal
- 51 days |
- -- |
- -- |
Travel times
Looking to buy when your lease ends?
Consider a first-time homebuyer savings account designed to grow your down payment with up to a 6% match & a competitive APY.
Facts & features
Interior
Bedrooms & bathrooms
- Bedrooms: 2
- Bathrooms: 1
- Full bathrooms: 1
Cooling
- Central Air
Appliances
- Included: Dishwasher, Dryer, Microwave, Oven, Refrigerator, Washer
- Laundry: In Unit
Features
- Flooring: Carpet, Hardwood
Interior area
- Total interior livable area: 3,850 sqft
Property
Parking
- Parking features: Off Street
- Details: Contact manager
Features
- Exterior features: Electricity included in rent
Details
- Parcel number: 25S13W15DB06615
Construction
Type & style
- Home type: Apartment
- Property subtype: Apartment
Utilities & green energy
- Utilities for property: Electricity
Building
Management
- Pets allowed: No
Community & HOA
Location
- Region: North Bend
Financial & listing details
- Lease term: 1 Year
Price history
| Date | Event | Price |
|---|---|---|
| 9/30/2025 | Listed for rent | $2,100$1/sqft |
Source: Zillow Rentals | ||
| 11/3/2021 | Sold | $435,000$113/sqft |
Source: | ||
| 9/18/2021 | Pending sale | $435,000$113/sqft |
Source: | ||
| 7/31/2021 | Listed for sale | $435,000+20.8%$113/sqft |
Source: | ||
| 12/24/2019 | Sold | $360,000-7.5%$94/sqft |
Source: | ||

