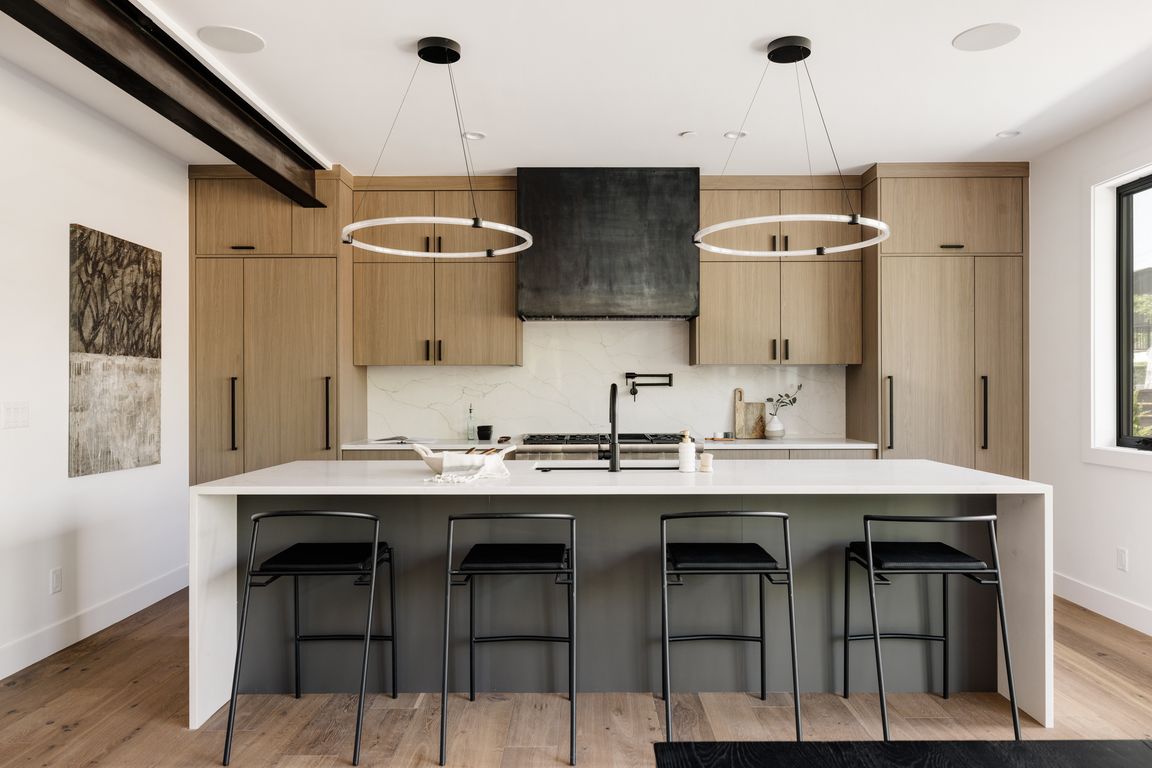
New constructionPrice cut: $50K (7/11)
$2,749,000
5beds
4,028sqft
2595 Glenwood Dr, Boulder, CO 80304
5beds
4,028sqft
Residential-detached, residential
Built in 2025
7,191 sqft
2 Attached garage spaces
$682 price/sqft
What's special
Breathtaking mountain viewsBasement wine cellarCustom finishesSouth-facing lotIn-floor hydronic radiant heatMinimal winter shoveling
Open House on Sunday (8/31) from 1:30 - 2:30PM! Best-Priced New Build in Boulder! Discover this stunning new construction home, nestled in this popular Old North Boulder neighborhood! Located at 2595 Glenwood Dr, this 5-bedroom, 4.5-bath residence spans 4,028 square feet, featuring impeccable craftsmanship, high-end finishes, and a sleek modern aesthetic. ...
- 107 days
- on Zillow |
- 812 |
- 34 |
Source: IRES,MLS#: 1034144
Travel times
Kitchen
Living Room
Primary Bedroom
Zillow last checked: 7 hours ago
Listing updated: August 29, 2025 at 09:07am
Listed by:
Sara Groem 303-522-4184,
Open Real Estate
Source: IRES,MLS#: 1034144
Facts & features
Interior
Bedrooms & bathrooms
- Bedrooms: 5
- Bathrooms: 5
- Full bathrooms: 2
- 3/4 bathrooms: 2
- 1/2 bathrooms: 1
Primary bedroom
- Area: 240
- Dimensions: 16 x 15
Bedroom 2
- Area: 182
- Dimensions: 14 x 13
Bedroom 3
- Area: 182
- Dimensions: 14 x 13
Bedroom 4
- Area: 182
- Dimensions: 13 x 14
Bedroom 5
- Area: 195
- Dimensions: 13 x 15
Dining room
- Area: 221
- Dimensions: 13 x 17
Kitchen
- Area: 247
- Dimensions: 13 x 19
Living room
- Area: 255
- Dimensions: 15 x 17
Heating
- Radiant, Humidity Control
Cooling
- Wall/Window Unit(s)
Appliances
- Included: Gas Range/Oven, Dishwasher, Refrigerator, Bar Fridge, Microwave, Disposal
- Laundry: Washer/Dryer Hookups, Upper Level
Features
- Study Area, High Speed Internet, Eat-in Kitchen, Separate Dining Room, Open Floorplan, Pantry, Walk-In Closet(s), Wet Bar, Kitchen Island, High Ceilings, Open Floor Plan, Walk-in Closet, Media Room, 9ft+ Ceilings
- Flooring: Wood, Wood Floors, Tile, Carpet
- Windows: Double Pane Windows
- Basement: Partially Finished,Built-In Radon,Sump Pump
- Has fireplace: Yes
- Fireplace features: Gas, Living Room
Interior area
- Total structure area: 4,028
- Total interior livable area: 4,028 sqft
- Finished area above ground: 2,660
- Finished area below ground: 1,368
Video & virtual tour
Property
Parking
- Total spaces: 2
- Parking features: Garage Door Opener
- Attached garage spaces: 2
- Details: Garage Type: Attached
Accessibility
- Accessibility features: Level Lot, Low Carpet
Features
- Levels: Two
- Stories: 2
- Patio & porch: Patio, Deck
- Exterior features: Lighting, Balcony
- Fencing: Fenced,Wood
- Has view: Yes
- View description: Hills
Lot
- Size: 7,191 Square Feet
- Features: Curbs, Gutters, Sidewalks, Lawn Sprinkler System, Corner Lot, Level
Details
- Parcel number: R0616073
- Zoning: SFR
- Special conditions: Builder
Construction
Type & style
- Home type: SingleFamily
- Architectural style: Contemporary/Modern
- Property subtype: Residential-Detached, Residential
Materials
- Wood/Frame
- Roof: Flat
Condition
- New Construction
- New construction: Yes
- Year built: 2025
Details
- Builder name: Work Shop Colorado
Utilities & green energy
- Electric: Electric, Xcel
- Gas: Natural Gas, Xcel
- Sewer: City Sewer
- Water: City Water, City of Boulder
- Utilities for property: Natural Gas Available, Electricity Available, Trash: Western Disposal
Green energy
- Green verification: HERS Rated = True
- Energy efficient items: Southern Exposure
- Energy generation: Solar PV Owned
Community & HOA
Community
- Subdivision: High Meadows 2
HOA
- Has HOA: No
Location
- Region: Boulder
Financial & listing details
- Price per square foot: $682/sqft
- Tax assessed value: $627,597
- Annual tax amount: $15,388
- Date on market: 8/25/2025
- Listing terms: Cash,Conventional,FHA,VA Loan,1031 Exchange
- Exclusions: Staging Furnishings
- Electric utility on property: Yes
- Road surface type: Paved, Asphalt