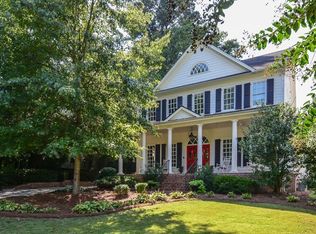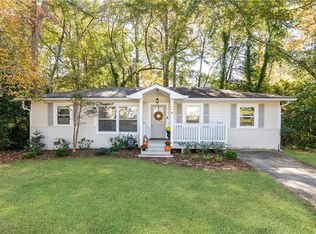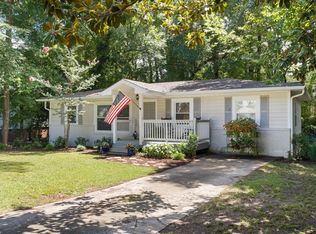Closed
$660,000
2595 N Thompson Rd NE, Brookhaven, GA 30319
2beds
--sqft
Single Family Residence
Built in 1952
8,712 Square Feet Lot
$672,600 Zestimate®
$--/sqft
$2,599 Estimated rent
Home value
$672,600
$639,000 - $713,000
$2,599/mo
Zestimate® history
Loading...
Owner options
Explore your selling options
What's special
WOW! WHAT A SENSATIONAL HOME IN THE ABSOLUTE HEART OF THE COVETED ASHFORD PARK, MERE STEPS AWAY FROM BROOKHAVEN'S PREMIER ENTERTAINMENT DISTRICT OF RESTAURANTS AND SHOPS FEATURING HAVEN, VALENZA, VERO PIZZA AND ARNETTE'S CHOP SHOP. THIS FULLY RENOVATED CHARMER FEATURES A GOURMET CHEF'S KITCHEN WITH AN OVERSIZED QUARTZ KITCHEN ISLAND SURROUNDED BY CUSTOM CABINETRY, AND A SLEEK COFFEE STATION ADJACENT TO THE BAR, ICEMAKER, AND 200 BOTTLE BUILT-IN WINE REFRIGERATOR. THIS OPEN CONCEPT GEM CONTAINS A BEAUTIFULLY VAULTED SHIPLAP CEILING, FIREPLACE AND HARDWOOD FLOORS THROUGHOUT. THE LARGE MASTER OFFERS WONDERFUL PRIVACY WITH ITS REMOTE CONTROL BLINDS AND ITS ADJACENT BATHROOM FEATURING A DOUBLE VANITY. ALTHOUGH THE SECOND BEDROOM IS ON THE SMALLER SIDE, IT CAN ALSO SERVE AS AN OFFICE, NURSERY OR A STUDY. ADDITIONALLY, THIS LOVELY BUNGALOW CONTAINS A HIDDEN LOFT CURRENTLY USED AS A BEDROOM THAT IS ACCESSIBLE VIA ITS CHARMING LIBRARY LADDER. THIS LOCATION TRULY CANNOT BE BEAT! IT IS WALKING DISTANCE FROM THE NEIGHBORHOOD SCHOOL, MARTA, BROOKHAVEN FARMER'S MARKET, ASHFORD PARK/PLAYGROUND AND SO MUCH MORE! DEFINITE MUST-SEE!!!
Zillow last checked: 8 hours ago
Listing updated: August 27, 2025 at 05:43am
Listed by:
Renee Kunkler 404-936-7454,
Renee Kunkler Realty
Bought with:
Roslyn McClure, 344410
Redfin Corporation
Source: GAMLS,MLS#: 10245002
Facts & features
Interior
Bedrooms & bathrooms
- Bedrooms: 2
- Bathrooms: 2
- Full bathrooms: 1
- 1/2 bathrooms: 1
- Main level bathrooms: 1
- Main level bedrooms: 2
Kitchen
- Features: Breakfast Area, Breakfast Bar, Kitchen Island, Pantry
Heating
- Natural Gas, Central, Forced Air
Cooling
- Ceiling Fan(s), Central Air, Zoned
Appliances
- Included: Tankless Water Heater, Dryer, Washer, Dishwasher, Disposal, Microwave, Refrigerator
- Laundry: Common Area
Features
- Bookcases, Double Vanity, Master On Main Level
- Flooring: Hardwood, Tile
- Windows: Double Pane Windows, Window Treatments
- Basement: Crawl Space
- Number of fireplaces: 1
- Common walls with other units/homes: No Common Walls
Interior area
- Total structure area: 0
- Finished area above ground: 0
- Finished area below ground: 0
Property
Parking
- Total spaces: 2
- Parking features: Kitchen Level, Parking Pad
- Has uncovered spaces: Yes
Features
- Levels: One
- Stories: 1
- Exterior features: Garden
- Fencing: Fenced,Back Yard,Privacy,Wood
- Body of water: None
Lot
- Size: 8,712 sqft
- Features: Level, Private
Details
- Additional structures: Shed(s)
- Parcel number: 18 242 03 015
Construction
Type & style
- Home type: SingleFamily
- Architectural style: Brick 4 Side,Bungalow/Cottage,Traditional
- Property subtype: Single Family Residence
Materials
- Brick
- Foundation: Block
- Roof: Composition
Condition
- Resale
- New construction: No
- Year built: 1952
Utilities & green energy
- Sewer: Public Sewer
- Water: Public
- Utilities for property: Underground Utilities, Cable Available, Electricity Available, High Speed Internet, Natural Gas Available, Phone Available, Sewer Available, Water Available
Green energy
- Water conservation: Low-Flow Fixtures
Community & neighborhood
Security
- Security features: Security System, Smoke Detector(s)
Community
- Community features: Clubhouse, Park, Playground, Sidewalks, Tennis Court(s), Near Public Transport, Walk To Schools, Near Shopping
Location
- Region: Brookhaven
- Subdivision: Ashford Park
HOA & financial
HOA
- Has HOA: No
- Services included: None
Other
Other facts
- Listing agreement: Exclusive Right To Sell
Price history
| Date | Event | Price |
|---|---|---|
| 3/19/2024 | Sold | $660,000-5.7% |
Source: | ||
| 2/22/2024 | Pending sale | $699,900 |
Source: | ||
| 2/6/2024 | Listed for sale | $699,900+47.3% |
Source: | ||
| 8/10/2020 | Sold | $475,000-2.1% |
Source: | ||
| 7/7/2020 | Pending sale | $485,000 |
Source: Beacham and Company Realtors #6742305 Report a problem | ||
Public tax history
| Year | Property taxes | Tax assessment |
|---|---|---|
| 2025 | -- | $233,680 +9% |
| 2024 | $5,970 +8.8% | $214,440 -2.1% |
| 2023 | $5,487 -7.3% | $219,120 +3.4% |
Find assessor info on the county website
Neighborhood: Ashford Park
Nearby schools
GreatSchools rating
- 8/10Ashford Park Elementary SchoolGrades: PK-5Distance: 0.8 mi
- 8/10Chamblee Middle SchoolGrades: 6-8Distance: 2.6 mi
- 8/10Chamblee Charter High SchoolGrades: 9-12Distance: 2.7 mi
Schools provided by the listing agent
- Elementary: Ashford Park
- Middle: Chamblee
- High: Chamblee
Source: GAMLS. This data may not be complete. We recommend contacting the local school district to confirm school assignments for this home.
Get a cash offer in 3 minutes
Find out how much your home could sell for in as little as 3 minutes with a no-obligation cash offer.
Estimated market value
$672,600


