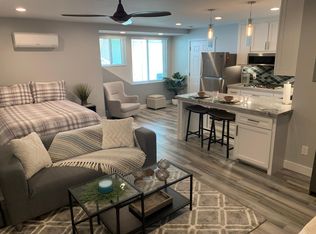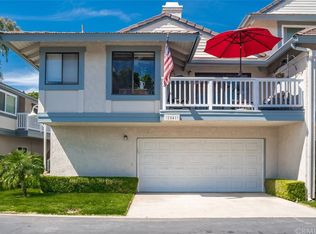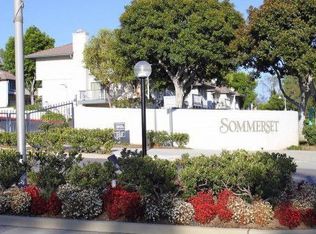Sold for $795,000
Listing Provided by:
Buja Chang DRE #01103236 714-392-0202,
T.N.G. Real Estate Consultants
Bought with: eXp Realty of California Inc
$795,000
2595 Rimcrest Rd, Brea, CA 92821
3beds
1,578sqft
Condominium
Built in 1980
-- sqft lot
$889,400 Zestimate®
$504/sqft
$3,968 Estimated rent
Home value
$889,400
$845,000 - $934,000
$3,968/mo
Zestimate® history
Loading...
Owner options
Explore your selling options
What's special
Gated luxury townhome located in the hills of Brea, Desirable location with View and back to lush Green Belt,** Security and Privacy** End unit**
Lead glass front door, Spacious, Open & Bright floor plan, Smooth ceiling throughout, Cathedral Ceiling in Living room, Spacious Living room with Stone Fireplace, sliding glass door leads to View Balcony(Tile Floor), Bright Kitchen with Views, Inside Laundry space, All mirror closet doors, Master suites with
Enclosed private patio, Master Bath has a vaulted ceiling with Skylight and soaking tub, Custom interior painted,
***New A/C, New Heater and New Water Heater***
Oversized 2 Car garage, large as a 3 car, Good for office, exercise, entertainment space,
Easy access to 57 Fwy, Downtown Brea, Brea Mall, Golf course and Park,
HOA amenities include Spectacular Community Pool, Spa, Tennis court and RV Parking, Awarding Winning Brea Schools.
Zillow last checked: 8 hours ago
Listing updated: August 22, 2023 at 10:21am
Listing Provided by:
Buja Chang DRE #01103236 714-392-0202,
T.N.G. Real Estate Consultants
Bought with:
Daniel Sanchez, DRE #01400035
eXp Realty of California Inc
Source: CRMLS,MLS#: PW23118951 Originating MLS: California Regional MLS
Originating MLS: California Regional MLS
Facts & features
Interior
Bedrooms & bathrooms
- Bedrooms: 3
- Bathrooms: 2
- Full bathrooms: 2
- Main level bathrooms: 2
- Main level bedrooms: 3
Primary bedroom
- Features: Primary Suite
Bedroom
- Features: All Bedrooms Up
Bathroom
- Features: Bathroom Exhaust Fan, Tub Shower, Walk-In Shower
Kitchen
- Features: Tile Counters
Heating
- Forced Air
Cooling
- Central Air
Appliances
- Included: Dishwasher, Electric Range, Free-Standing Range, Gas Cooktop, Disposal, Gas Range, Microwave, Water Heater
- Laundry: Electric Dryer Hookup, Gas Dryer Hookup, Inside
Features
- Balcony, Cathedral Ceiling(s), Separate/Formal Dining Room, Eat-in Kitchen, Open Floorplan, All Bedrooms Up, Primary Suite
- Flooring: Wood
- Doors: Mirrored Closet Door(s)
- Windows: Blinds
- Has fireplace: Yes
- Fireplace features: Gas Starter, Living Room
- Common walls with other units/homes: 1 Common Wall
Interior area
- Total interior livable area: 1,578 sqft
Property
Parking
- Total spaces: 2
- Parking features: Garage Faces Front, Private
- Attached garage spaces: 2
Accessibility
- Accessibility features: Parking
Features
- Levels: One
- Stories: 1
- Entry location: ground level w/stairs
- Patio & porch: Patio
- Pool features: In Ground, Association
- Has spa: Yes
- Spa features: Association
- Fencing: Wood
- Has view: Yes
- View description: Courtyard, Park/Greenbelt
Lot
- Size: 2,397 sqft
- Features: Corner Lot
Details
- Parcel number: 32028416
- Special conditions: Standard,Trust
Construction
Type & style
- Home type: Condo
- Property subtype: Condominium
- Attached to another structure: Yes
Materials
- Roof: Tile
Condition
- New construction: No
- Year built: 1980
Utilities & green energy
- Electric: 220 Volts in Laundry
- Sewer: Public Sewer
- Water: Public
- Utilities for property: Sewer Connected, Water Connected
Community & neighborhood
Community
- Community features: Street Lights, Sidewalks
Location
- Region: Brea
- Subdivision: Sommerset (Somh)
HOA & financial
HOA
- Has HOA: Yes
- HOA fee: $375 monthly
- Amenities included: Pool, RV Parking, Spa/Hot Tub, Tennis Court(s)
- Association name: Brea Sommerset
- Association phone: 949-225-0200
Other
Other facts
- Listing terms: 1031 Exchange
Price history
| Date | Event | Price |
|---|---|---|
| 8/21/2023 | Sold | $795,000-2.9%$504/sqft |
Source: | ||
| 8/16/2023 | Pending sale | $819,000$519/sqft |
Source: | ||
| 7/24/2023 | Contingent | $819,000$519/sqft |
Source: | ||
| 7/6/2023 | Price change | $819,000+2.4%$519/sqft |
Source: | ||
| 6/11/2023 | Listed for sale | $800,000$507/sqft |
Source: Owner Report a problem | ||
Public tax history
| Year | Property taxes | Tax assessment |
|---|---|---|
| 2025 | $9,496 +5.2% | $810,900 +2% |
| 2024 | $9,028 +156.8% | $795,000 +175.6% |
| 2023 | $3,516 +1.1% | $288,443 +2% |
Find assessor info on the county website
Neighborhood: 92821
Nearby schools
GreatSchools rating
- 7/10Brea Country Hills Elementary SchoolGrades: K-6Distance: 0.5 mi
- 7/10Brea Junior High SchoolGrades: 7-8Distance: 1.8 mi
- 10/10Brea-Olinda High SchoolGrades: 9-12Distance: 0.8 mi
Get a cash offer in 3 minutes
Find out how much your home could sell for in as little as 3 minutes with a no-obligation cash offer.
Estimated market value$889,400
Get a cash offer in 3 minutes
Find out how much your home could sell for in as little as 3 minutes with a no-obligation cash offer.
Estimated market value
$889,400


