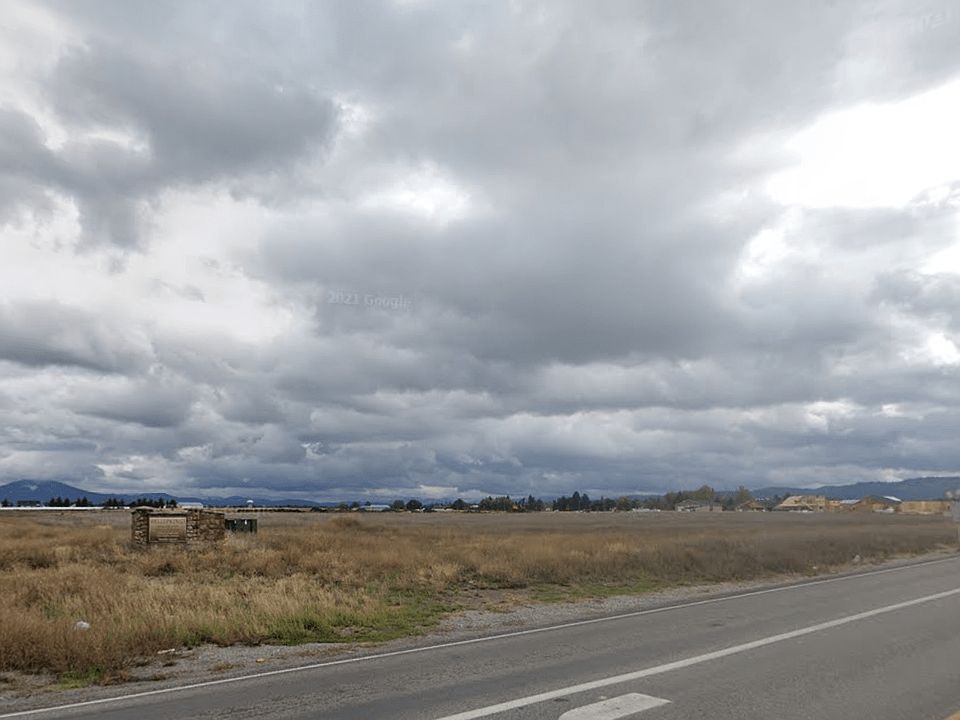New home available now! Looking for a new home in Post Falls, ID? Welcome home to the Ashland by OLO Builders. This home has an open floor plan and offers open-concept living. It is spacious, convenient, and has natural light for days! The grand entry is open to the above level and gives a great first impression to anyone that comes to your home. The main family room has three large windows and is connected to a spacious kitchen with an island, dining room bump out, and a big pantry. The entry from the garage comes with a drop zone (mudroom), storage area, and laundry room. The primary suite is located on the main floor and has windows on all sides. The walk-in closet is spacious and the bathroom includes a separate toilet room and a separate shower and tub. The upstairs level hosts another family room/loft area, three big bedrooms, an additional laundry room, another bathroom, and a storage closet. This home has a classic Farmhouse exterior and a two-car garage. Call today to schedule a showing!
New construction
$624,900
2595 Salvacion Ct, Post Falls, ID 83854
4beds
2,448sqft
Single Family Residence
Built in 2025
10,454 Square Feet Lot
$-- Zestimate®
$255/sqft
$-- HOA
Under construction
Currently being built and ready to move in soon. Reserve today by contacting the builder.
What's special
Two-car garageOpen floor planOpen-concept livingClassic farmhouse exteriorLaundry roomStorage closetStorage area
This home is based on the Ashland plan.
Call: (986) 345-3857
- 31 days |
- 351 |
- 17 |
Zillow last checked: September 23, 2025 at 12:48pm
Listing updated: September 23, 2025 at 12:48pm
Listed by:
OLO Builders
Source: OLO Builders
Travel times
Schedule tour
Select your preferred tour type — either in-person or real-time video tour — then discuss available options with the builder representative you're connected with.
Facts & features
Interior
Bedrooms & bathrooms
- Bedrooms: 4
- Bathrooms: 3
- Full bathrooms: 2
- 1/2 bathrooms: 1
Heating
- Natural Gas, Forced Air
Cooling
- Central Air, Ceiling Fan(s)
Appliances
- Included: Dishwasher, Disposal, Microwave, Range
Features
- Ceiling Fan(s), Walk-In Closet(s)
- Windows: Double Pane Windows
Interior area
- Total interior livable area: 2,448 sqft
Video & virtual tour
Property
Parking
- Total spaces: 2
- Parking features: Attached
- Attached garage spaces: 2
Features
- Levels: 2.0
- Stories: 2
- Patio & porch: Patio
Lot
- Size: 10,454 Square Feet
Construction
Type & style
- Home type: SingleFamily
- Property subtype: Single Family Residence
Materials
- Other, Stone, Stucco, Vinyl Siding, Brick, Concrete, Metal Siding, Shingle Siding, Wood Siding, Other, Other
- Roof: Asphalt
Condition
- New Construction,Under Construction
- New construction: Yes
- Year built: 2025
Details
- Builder name: OLO Builders
Community & HOA
Community
- Security: Fire Sprinkler System
- Subdivision: Wellsprings | OLO Builders
HOA
- Has HOA: Yes
Location
- Region: Post Falls
Financial & listing details
- Price per square foot: $255/sqft
- Date on market: 9/2/2025
About the community
Looking for a new home near Coeur d'Alene, Idaho? Build your new home in the Wellsprings community in Post Falls, ID. Centrally located this community provides easy access to schools, shopping, and local amenities. Only one lot available. Call today to learn more and to get started on building your beautiful new home in Kootenai County. *Only one lot is available in this community.
Source: OLO Builders

