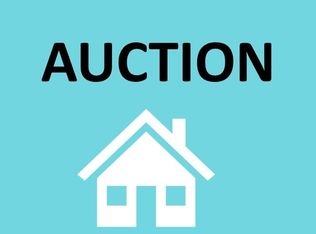Closed
$205,000
25958 S Locust Pl, Monee, IL 60449
6beds
3,446sqft
Single Family Residence
Built in 1958
0.3 Acres Lot
$205,700 Zestimate®
$59/sqft
$3,144 Estimated rent
Home value
$205,700
$191,000 - $222,000
$3,144/mo
Zestimate® history
Loading...
Owner options
Explore your selling options
What's special
Large Farmhouse style with 6 bedrooms! 3,400 SF, in historic Monee, Front Porch, Side deck, large rooms, classic styling. oversized lot, full unfinished storage cellar, central air, electric fireplace ,newer roof, gutters, facia, eaves. Hardwood floors throughout. Quiet, rural feel neighborhood. With additional TLC this home is a great place to grow and thrive. Being sold As-Is.
Zillow last checked: 8 hours ago
Listing updated: November 03, 2025 at 07:14am
Listing courtesy of:
John Anton 630-988-6810,
Kagan Real Estate, Inc.,
Kimberly Kagan 312-912-9175,
Kagan Real Estate, Inc.
Bought with:
Aracely Salazar Mauger
Coldwell Banker Realty
Source: MRED as distributed by MLS GRID,MLS#: 12427768
Facts & features
Interior
Bedrooms & bathrooms
- Bedrooms: 6
- Bathrooms: 2
- Full bathrooms: 2
Primary bedroom
- Features: Flooring (Hardwood)
- Level: Second
- Area: 340 Square Feet
- Dimensions: 20X17
Bedroom 2
- Features: Flooring (Hardwood)
- Level: Second
- Area: 306 Square Feet
- Dimensions: 18X17
Bedroom 3
- Features: Flooring (Hardwood)
- Level: Second
- Area: 169 Square Feet
- Dimensions: 13X13
Bedroom 4
- Features: Flooring (Hardwood)
- Level: Main
- Area: 169 Square Feet
- Dimensions: 13X13
Bedroom 5
- Features: Flooring (Hardwood)
- Level: Main
- Area: 121 Square Feet
- Dimensions: 11X11
Bedroom 6
- Features: Flooring (Hardwood)
- Level: Second
- Area: 100 Square Feet
- Dimensions: 10X10
Dining room
- Features: Flooring (Hardwood)
- Level: Main
- Area: 238 Square Feet
- Dimensions: 17X14
Family room
- Features: Flooring (Hardwood)
- Level: Main
- Area: 340 Square Feet
- Dimensions: 20X17
Kitchen
- Features: Kitchen (Galley), Flooring (Hardwood)
- Level: Main
- Area: 170 Square Feet
- Dimensions: 17X10
Laundry
- Features: Flooring (Hardwood)
- Level: Main
- Area: 42 Square Feet
- Dimensions: 7X6
Living room
- Features: Flooring (Hardwood)
- Level: Main
- Area: 187 Square Feet
- Dimensions: 17X11
Heating
- Natural Gas
Cooling
- Central Air
Appliances
- Included: Range, Microwave, Refrigerator, Washer
- Laundry: Main Level, Gas Dryer Hookup
Features
- 1st Floor Bedroom, 1st Floor Full Bath, Walk-In Closet(s), High Ceilings, Center Hall Plan, Open Floorplan
- Flooring: Hardwood
- Basement: Unfinished,Cellar,Full
- Attic: Dormer,Unfinished
- Number of fireplaces: 1
- Fireplace features: Electric, Family Room
Interior area
- Total structure area: 5,169
- Total interior livable area: 3,446 sqft
Property
Parking
- Total spaces: 10
- Parking features: Other, Off Street, Driveway, On Site, Owned
- Has uncovered spaces: Yes
Accessibility
- Accessibility features: Accessible Hallway(s), No Disability Access
Features
- Stories: 2
- Patio & porch: Deck
Lot
- Size: 0.30 Acres
- Dimensions: 81X159
- Features: Mature Trees, Level
Details
- Parcel number: 2114213150040000
- Special conditions: Standard
Construction
Type & style
- Home type: SingleFamily
- Architectural style: Farmhouse
- Property subtype: Single Family Residence
Materials
- Aluminum Siding
- Foundation: Block, Brick/Mortar, Concrete Perimeter, Stone
- Roof: Asphalt,Metal
Condition
- New construction: No
- Year built: 1958
Utilities & green energy
- Sewer: Public Sewer
- Water: Lake Michigan
Community & neighborhood
Community
- Community features: Other
Location
- Region: Monee
Other
Other facts
- Listing terms: Conventional
- Ownership: Fee Simple
Price history
| Date | Event | Price |
|---|---|---|
| 10/31/2025 | Sold | $205,000-6.8%$59/sqft |
Source: | ||
| 9/16/2025 | Pending sale | $219,900$64/sqft |
Source: | ||
| 9/4/2025 | Price change | $219,900-4.4%$64/sqft |
Source: | ||
| 8/16/2025 | Price change | $229,999-8%$67/sqft |
Source: | ||
| 7/26/2025 | Listed for sale | $249,9000%$73/sqft |
Source: | ||
Public tax history
| Year | Property taxes | Tax assessment |
|---|---|---|
| 2023 | $3,171 +8.9% | $27,545 +11.7% |
| 2022 | $2,911 -4.9% | $24,650 |
| 2021 | $3,060 -3.2% | $24,650 |
Find assessor info on the county website
Neighborhood: 60449
Nearby schools
GreatSchools rating
- 6/10Monee Elementary SchoolGrades: K-5Distance: 1.1 mi
- 5/10Crete-Monee Middle SchoolGrades: 6-8Distance: 3.4 mi
- 7/10Crete-Monee High SchoolGrades: 9-12Distance: 5.1 mi
Schools provided by the listing agent
- District: 201U
Source: MRED as distributed by MLS GRID. This data may not be complete. We recommend contacting the local school district to confirm school assignments for this home.

Get pre-qualified for a loan
At Zillow Home Loans, we can pre-qualify you in as little as 5 minutes with no impact to your credit score.An equal housing lender. NMLS #10287.
Sell for more on Zillow
Get a free Zillow Showcase℠ listing and you could sell for .
$205,700
2% more+ $4,114
With Zillow Showcase(estimated)
$209,814