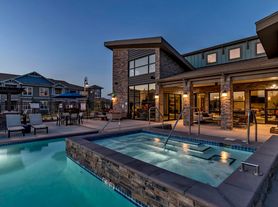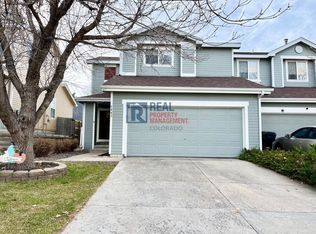Situated in this desirable location near top-rated schools within the Cherry Creek School District and in the heart of Southlands, you'll love this well-cared for home in Serenity Ridge. Upon entering the home, you will find a private study/office/guest room with a large window to bring in lots of natural light. High ceiling on the main floor with an open floor plan allows for ample room to entertain. The primary bedroom and 2 additional bedrooms are conveniently located upstairs while the unfinished walkout basement provides room to expand. Enjoy sunset views from the deck and easy to maintain fenced backyard space. Lots of sun exposure on the driveway for those who appreciate the help from the sun after a snowstorm. Move-in ready!
House for rent
Accepts Zillow applications
$3,200/mo
25959 E Frost Cir, Aurora, CO 80016
3beds
2,196sqft
Price may not include required fees and charges.
Singlefamily
Available now
No pets
Central air
In unit laundry
2 Attached garage spaces parking
Natural gas, solar, forced air, fireplace
What's special
Unfinished walkout basementSunset viewsPrimary bedroomHigh ceilingOpen floor planLarge window
- 53 days |
- -- |
- -- |
Travel times
Facts & features
Interior
Bedrooms & bathrooms
- Bedrooms: 3
- Bathrooms: 3
- Full bathrooms: 2
- 1/2 bathrooms: 1
Heating
- Natural Gas, Solar, Forced Air, Fireplace
Cooling
- Central Air
Appliances
- Included: Dishwasher, Disposal, Microwave, Oven, Range, Refrigerator, Stove
- Laundry: In Unit, Laundry Closet
Features
- Entrance Foyer, Five Piece Bath, Granite Counters, High Ceilings, Laminate Counters, Pantry, Quartz Counters, Smoke Free, Solid Surface Counters, Vaulted Ceiling(s), Walk-In Closet(s)
- Flooring: Carpet, Tile, Wood
- Has basement: Yes
- Has fireplace: Yes
Interior area
- Total interior livable area: 2,196 sqft
Property
Parking
- Total spaces: 2
- Parking features: Attached, Covered
- Has attached garage: Yes
- Details: Contact manager
Features
- Exterior features: , Architecture Style: Contemporary, Deck, Entrance Foyer, Five Piece Bath, Flooring: Wood, Granite Counters, Heating system: Active Solar, Heating system: Forced Air, Heating: Gas, High Ceilings, Laminate Counters, Laundry Closet, Lot Features: Sprinklers In Front, Sprinklers In Rear, Pantry, Park, Patio, Pets - No, Playground, Quartz Counters, Rain Gutters, Smoke Free, Solid Surface Counters, Sprinklers In Front, Sprinklers In Rear, Trail(s), Vaulted Ceiling(s), Walk-In Closet(s)
Details
- Parcel number: 207129405049
Construction
Type & style
- Home type: SingleFamily
- Architectural style: Contemporary
- Property subtype: SingleFamily
Condition
- Year built: 2006
Community & HOA
Community
- Features: Playground
Location
- Region: Aurora
Financial & listing details
- Lease term: 6 Months
Price history
| Date | Event | Price |
|---|---|---|
| 9/26/2025 | Listed for rent | $3,200+20.8%$1/sqft |
Source: REcolorado #4247222 | ||
| 11/5/2021 | Sold | $620,000+3.5%$282/sqft |
Source: Public Record | ||
| 10/10/2021 | Pending sale | $599,000$273/sqft |
Source: | ||
| 10/8/2021 | Listed for sale | $599,000+71.2%$273/sqft |
Source: | ||
| 7/27/2019 | Listing removed | $2,650$1/sqft |
Source: Peaks to Plains Properties | ||

