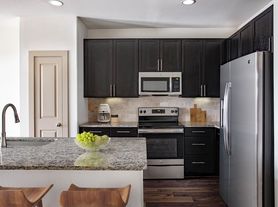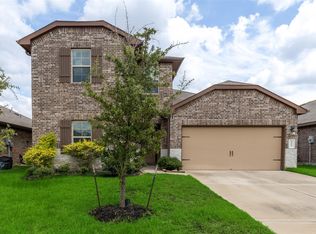Welcome to this stunning 2-story home on an oversized cul-de-sac lot in the sought-after King Lakes community! Zoned to top-rated Katy ISD schools, this 4 bed, 3.5 bath home offers style, comfort, and space. A grand entry opens to the dramatic 2-story formal dining area. The family room boasts soaring ceilings, floor-to-ceiling windows, and a cozy fireplace. The chef's island kitchen features upgraded granite, gas cooktop, glass tile backsplash, under-cabinet lighting, and an extended breakfast bar. The spacious primary suite offers a luxurious bath and walk-in closet. Upstairs includes a huge game room, private balcony, and 3 bedrooms with 2 full baths. The oversized backyard has 2 covered patios, no back neighbors, and room for a pool. Garage features stylish slate flooring. Community amenities include lakes, swimming pool, tennis courts, and clubhouse. King Lakes | Katy ISD | 4 Bed | 3.5 Bath | Game Room | Oversized Lot
Copyright notice - Data provided by HAR.com 2022 - All information provided should be independently verified.
House for rent
$2,600/mo
25959 Ravenside Dr, Katy, TX 77494
4beds
2,696sqft
Price may not include required fees and charges.
Singlefamily
Available now
-- Pets
Electric, ceiling fan
Electric dryer hookup laundry
2 Attached garage spaces parking
Natural gas, fireplace
What's special
Cozy fireplaceStylish slate flooringPrivate balconyOversized backyardUpgraded graniteGlass tile backsplashOversized cul-de-sac lot
- 35 days |
- -- |
- -- |
Travel times
Renting now? Get $1,000 closer to owning
Unlock a $400 renter bonus, plus up to a $600 savings match when you open a Foyer+ account.
Offers by Foyer; terms for both apply. Details on landing page.
Facts & features
Interior
Bedrooms & bathrooms
- Bedrooms: 4
- Bathrooms: 4
- Full bathrooms: 3
- 1/2 bathrooms: 1
Rooms
- Room types: Family Room
Heating
- Natural Gas, Fireplace
Cooling
- Electric, Ceiling Fan
Appliances
- Included: Dishwasher, Disposal, Dryer, Microwave, Refrigerator, Stove, Washer
- Laundry: Electric Dryer Hookup, In Unit, Washer Hookup
Features
- 1 Bedroom Down - Not Primary BR, 3 Bedrooms Up, Ceiling Fan(s), En-Suite Bath, High Ceilings, Primary Bed - 1st Floor, Split Plan, Walk In Closet, Walk-In Closet(s)
- Flooring: Carpet, Slate, Tile, Wood
- Has fireplace: Yes
Interior area
- Total interior livable area: 2,696 sqft
Property
Parking
- Total spaces: 2
- Parking features: Attached, Driveway, Covered
- Has attached garage: Yes
- Details: Contact manager
Features
- Stories: 2
- Exterior features: 1 Bedroom Down - Not Primary BR, 1 Living Area, 3 Bedrooms Up, Architecture Style: Traditional, Attached, Back Yard, Cul-De-Sac, Driveway, ENERGY STAR Qualified Appliances, Electric Dryer Hookup, En-Suite Bath, Entry, Flooring: Slate, Flooring: Wood, Game Room, Garage Door Opener, Gas, Heating: Gas, High Ceilings, Insulated Doors, Living Area - 1st Floor, Lot Features: Back Yard, Cul-De-Sac, Subdivided, Patio/Deck, Pool, Primary Bed - 1st Floor, Split Plan, Subdivided, Tennis Court(s), Trash Pick Up, Utility Room, Walk In Closet, Walk-In Closet(s), Washer Hookup, Water Softener, Window Coverings
Details
- Parcel number: 4291020040060914
Construction
Type & style
- Home type: SingleFamily
- Property subtype: SingleFamily
Condition
- Year built: 2010
Community & HOA
Community
- Features: Tennis Court(s)
HOA
- Amenities included: Tennis Court(s)
Location
- Region: Katy
Financial & listing details
- Lease term: Long Term
Price history
| Date | Event | Price |
|---|---|---|
| 10/2/2025 | Price change | $2,600-8.8%$1/sqft |
Source: | ||
| 9/22/2025 | Price change | $2,850-5%$1/sqft |
Source: | ||
| 9/2/2025 | Listed for rent | $3,000$1/sqft |
Source: | ||
| 8/4/2025 | Pending sale | $425,000$158/sqft |
Source: | ||
| 7/8/2025 | Price change | $425,000-5.6%$158/sqft |
Source: | ||

