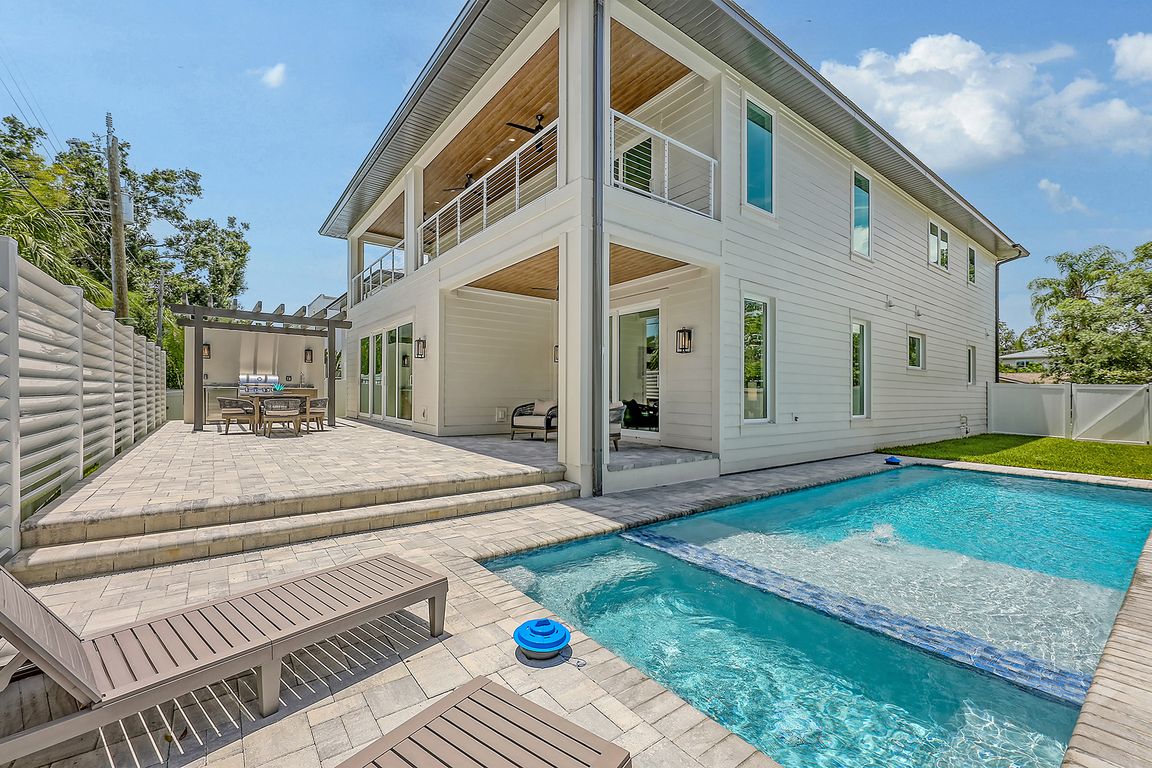
New constructionPrice cut: $50K (7/29)
$2,190,000
4beds
4,000sqft
2596 Floyd St, Sarasota, FL 34239
4beds
4,000sqft
Single family residence
Built in 2025
7,200 sqft
2 Attached garage spaces
$548 price/sqft
What's special
Sophisticated spaceBold waterfall islandPrivate outdoor sanctuaryPremium pgt windowsSpacious bedroomsEn-suite bathroomBonus room
BRAND NEW 2025 – Seller is offering a $25,000 design credit and 10 free hours of consultation with an interior designer. Tucked away in Rustic Lodge, one of the most coveted corners of Arlington Park neighborhood, is just minutes from the energy & charm of downtown Sarasota. Enjoy a private outdoor ...
- 65 days
- on Zillow |
- 300 |
- 19 |
Source: Stellar MLS,MLS#: A4656879 Originating MLS: Sarasota - Manatee
Originating MLS: Sarasota - Manatee
Travel times
Living Room
Kitchen
Primary Bedroom
Zillow last checked: 7 hours ago
Listing updated: August 29, 2025 at 10:08am
Listing Provided by:
Lisa Allen 312-848-1636,
MICHAEL SAUNDERS & COMPANY 941-951-6660
Source: Stellar MLS,MLS#: A4656879 Originating MLS: Sarasota - Manatee
Originating MLS: Sarasota - Manatee

Facts & features
Interior
Bedrooms & bathrooms
- Bedrooms: 4
- Bathrooms: 5
- Full bathrooms: 4
- 1/2 bathrooms: 1
Rooms
- Room types: Bonus Room, Den/Library/Office, Utility Room, Storage Rooms
Primary bedroom
- Features: Walk-In Closet(s)
- Level: First
- Area: 217.98 Square Feet
- Dimensions: 18x12.11
Bedroom 2
- Features: Walk-In Closet(s)
- Level: Second
- Area: 237.36 Square Feet
- Dimensions: 19.6x12.11
Bedroom 3
- Features: Walk-In Closet(s)
- Level: Second
- Area: 206.36 Square Feet
- Dimensions: 15.4x13.4
Bedroom 4
- Features: Walk-In Closet(s)
- Level: Second
- Area: 251.32 Square Feet
- Dimensions: 16.11x15.6
Primary bathroom
- Level: First
- Area: 141.6 Square Feet
- Dimensions: 11.8x12
Bathroom 2
- Level: Second
- Area: 72.61 Square Feet
- Dimensions: 5.3x13.7
Bathroom 3
- Level: Second
- Area: 109.48 Square Feet
- Dimensions: 9.2x11.9
Bonus room
- Features: No Closet
- Level: Second
- Area: 169.28 Square Feet
- Dimensions: 9.2x18.4
Dining room
- Level: First
- Area: 158.4 Square Feet
- Dimensions: 17.6x9
Family room
- Level: Second
- Area: 167.81 Square Feet
- Dimensions: 12.8x13.11
Foyer
- Level: First
- Area: 180.99 Square Feet
- Dimensions: 20.11x9
Kitchen
- Features: Pantry
- Level: First
- Area: 222.56 Square Feet
- Dimensions: 10.4x21.4
Laundry
- Level: Second
- Area: 96.57 Square Feet
- Dimensions: 9.11x10.6
Living room
- Level: First
- Area: 651.7 Square Feet
- Dimensions: 26.6x24.5
Utility room
- Level: First
- Area: 66 Square Feet
- Dimensions: 12x5.5
Heating
- Central, Electric
Cooling
- Central Air, Zoned
Appliances
- Included: Oven, Convection Oven, Cooktop, Dishwasher, Disposal, Dryer, Electric Water Heater, Exhaust Fan, Freezer, Microwave, Range Hood, Refrigerator, Washer
- Laundry: Inside, Laundry Room, Upper Level
Features
- Dry Bar, High Ceilings, Kitchen/Family Room Combo, Living Room/Dining Room Combo, Open Floorplan, Primary Bedroom Main Floor, Smart Home, Solid Surface Counters, Thermostat, Walk-In Closet(s)
- Flooring: Porcelain Tile
- Doors: Outdoor Grill, Outdoor Kitchen, Outdoor Shower, Sliding Doors
- Windows: Low Emissivity Windows, Shutters
- Has fireplace: No
Interior area
- Total structure area: 4,082
- Total interior livable area: 4,000 sqft
Video & virtual tour
Property
Parking
- Total spaces: 2
- Parking features: Garage Door Opener, Ground Level
- Attached garage spaces: 2
Features
- Levels: Two
- Stories: 2
- Patio & porch: Covered, Front Porch, Patio, Rear Porch
- Exterior features: Balcony, Dog Run, Irrigation System, Outdoor Grill, Outdoor Kitchen, Outdoor Shower, Rain Gutters, Sidewalk
- Has private pool: Yes
- Pool features: Gunite, Heated, In Ground, Lighting, Pool Alarm, Salt Water
- Has spa: Yes
- Spa features: Heated
- Fencing: Vinyl
Lot
- Size: 7,200 Square Feet
- Features: City Lot, Level, Sidewalk
Details
- Parcel number: 2035070065
- Zoning: RSF4
- Special conditions: None
Construction
Type & style
- Home type: SingleFamily
- Property subtype: Single Family Residence
Materials
- Stucco
- Foundation: Slab
- Roof: Metal
Condition
- Completed
- New construction: Yes
- Year built: 2025
Details
- Builder name: Trepp Developments
Utilities & green energy
- Sewer: Public Sewer
- Water: Public
- Utilities for property: BB/HS Internet Available, Cable Available, Electricity Connected, Public, Sewer Connected, Water Connected
Community & HOA
Community
- Subdivision: RUSTIC LODGE
HOA
- Has HOA: No
- Pet fee: $0 monthly
Location
- Region: Sarasota
Financial & listing details
- Price per square foot: $548/sqft
- Tax assessed value: $321,800
- Annual tax amount: $2,997
- Date on market: 6/25/2025
- Listing terms: Cash,Conventional,Private Financing Available
- Ownership: Fee Simple
- Total actual rent: 0
- Electric utility on property: Yes
- Road surface type: Dirt, Paved