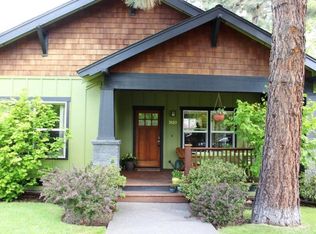Perfect location in Phase 1 on nice, open corner lot one block from village. One block from High Lakes Elementary. Excellent condition with granite counters, wide plank hickory floors in Kitchen/Dining/Hall and wood cabinetry throughout. Bosch oven, micro & DW new in 2015. Charming LR w/den on first floor. Many windows on both floors let light inside. Nice backyard with covered area for family and friends. Fenced for kids and pups. A/C. Huge 624 sf garage. Fantastic!
This property is off market, which means it's not currently listed for sale or rent on Zillow. This may be different from what's available on other websites or public sources.

