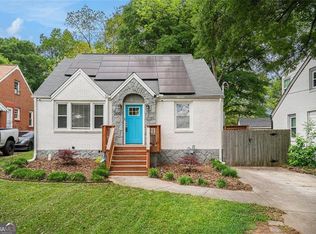Full renovation in East Lake! Bright, open floor plan with spacious living space that opens to dining area and large kitchen. New kitchen features granite counter-tops, white custom cabinets and stainless appliances. Two spacious Bedrooms and one Bath downstairs. Magnificent, private Master Suite addition upstairs with over-sized Master Bedroom, walk-in closet, and large Master Bath with huge shower and double vanity. Back patio overlooks level back yard. Garage offers additional storage! Just minutes to downtown Decatur, Oakhurst, and major traffic arteries!
This property is off market, which means it's not currently listed for sale or rent on Zillow. This may be different from what's available on other websites or public sources.
