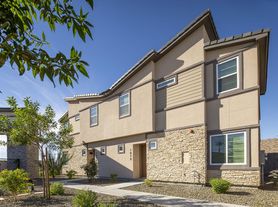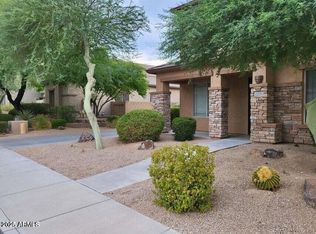A Contemporary Arizona Gem being offered FULLY FURNISHED! Nestled on a slight hillside location with mountain views. This home boasts a large front courtyard area, plank flooring throughout, with a spacious great room with sliding doors leading to covered patio, outdoor kitchen, and pergola seating area. The chef's kitchen features a gas stove, granite countertops, stainless & black appliances, large island with breakfast bar, pantry, and ample cabinetry. The oversized primary suite offers a cool gray palette, electronic shades, and French door patio access. En suite includes double vanity, large walk-in shower, linen closet, separate water closet, and expansive walk-in closet. Split floorplan has two large additional bedrooms plus a flexible front room (office or formal living/dining). Laundry room has added cabinetry & space for an extra fridge. Low-maintenance yard with synthetic grass & custom lighting. Prime location near schools, shopping, dining, freeways, Paloma Community Park & Lake Pleasant. Move-in readyjust bring yourself!
House for rent
$3,600/mo
25969 N 106th Dr, Peoria, AZ 85383
3beds
2,173sqft
Price may not include required fees and charges.
Singlefamily
Available now
-- Pets
Central air, ceiling fan
Dryer included laundry
4 Parking spaces parking
Natural gas
What's special
- 60 days |
- -- |
- -- |
Travel times
Looking to buy when your lease ends?
With a 6% savings match, a first-time homebuyer savings account is designed to help you reach your down payment goals faster.
Offer exclusive to Foyer+; Terms apply. Details on landing page.
Facts & features
Interior
Bedrooms & bathrooms
- Bedrooms: 3
- Bathrooms: 2
- Full bathrooms: 2
Heating
- Natural Gas
Cooling
- Central Air, Ceiling Fan
Appliances
- Included: Dryer, Washer
- Laundry: Dryer Included, In Unit, Inside, Washer Included
Features
- Breakfast Bar, Ceiling Fan(s), Double Vanity, Eat-in Kitchen, Granite Counters, Kitchen Island, Pantry, Walk In Closet
- Flooring: Tile
- Furnished: Yes
Interior area
- Total interior livable area: 2,173 sqft
Property
Parking
- Total spaces: 4
- Parking features: Covered
- Details: Contact manager
Features
- Stories: 1
- Exterior features: Contact manager
Details
- Parcel number: 20130334
Construction
Type & style
- Home type: SingleFamily
- Architectural style: RanchRambler
- Property subtype: SingleFamily
Materials
- Roof: Tile
Condition
- Year built: 2016
Utilities & green energy
- Utilities for property: Garbage, Sewage
Community & HOA
Location
- Region: Peoria
Financial & listing details
- Lease term: Contact For Details
Price history
| Date | Event | Price |
|---|---|---|
| 8/30/2025 | Listing removed | $629,000$289/sqft |
Source: | ||
| 8/30/2025 | Price change | $3,600-5.3%$2/sqft |
Source: ARMLS #6907249 | ||
| 8/18/2025 | Listed for rent | $3,800+5.6%$2/sqft |
Source: ARMLS #6907249 | ||
| 8/17/2025 | Listed for sale | $629,000+11.3%$289/sqft |
Source: | ||
| 7/19/2023 | Listing removed | -- |
Source: Zillow Rentals | ||

