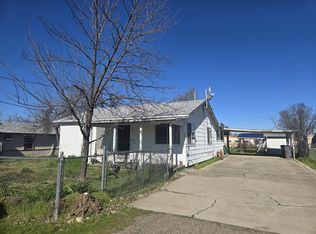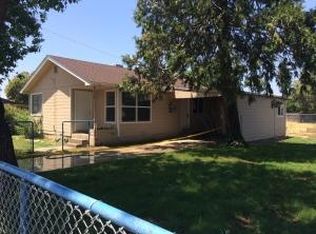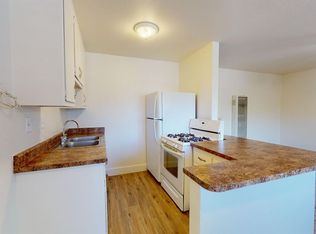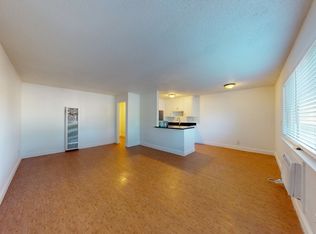Charming 3/2 with large fenced yard, close to shopping. Low maintenance landscaping with auto sprinklers, carport. Newer roof, HVAC, windows, well pump and hot water heater. Character archways lead you through the home with hardwood floors and tile. Great home for family or investment.
This property is off market, which means it's not currently listed for sale or rent on Zillow. This may be different from what's available on other websites or public sources.



