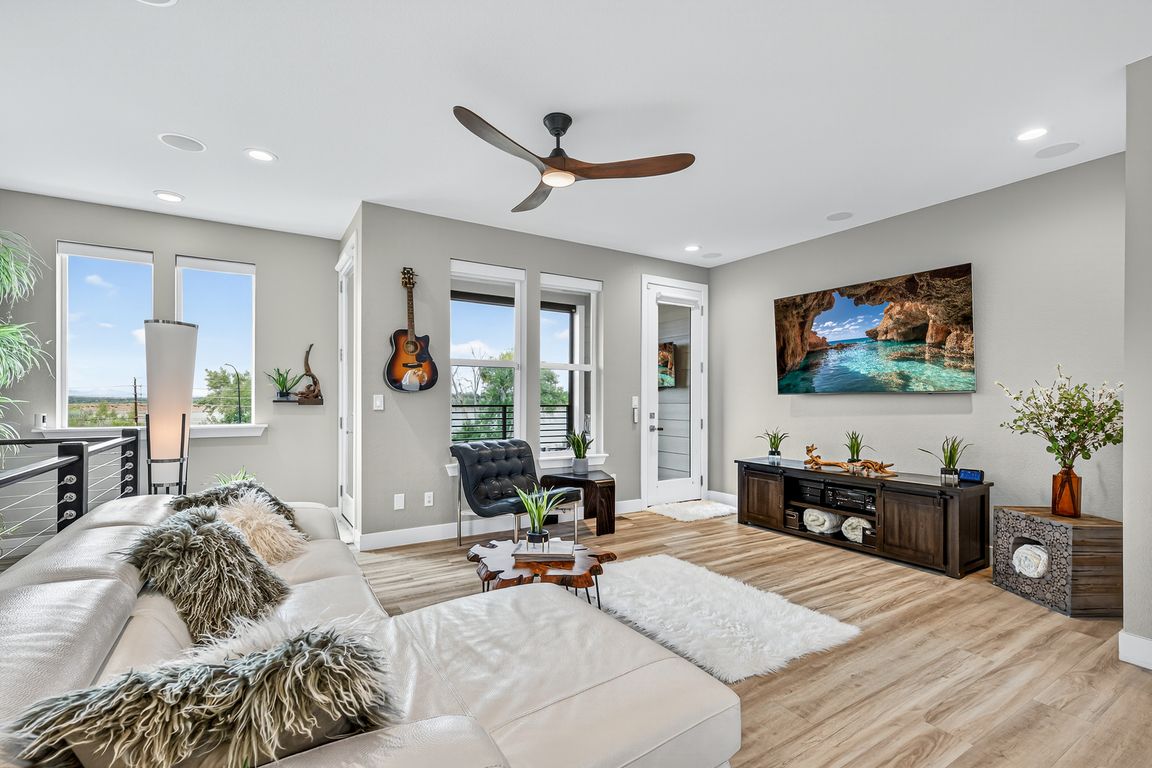
For sale
$787,500
2beds
2,071sqft
2597 Channel Drive, Highlands Ranch, CO 80129
2beds
2,071sqft
Single family residence
Built in 2021
1,873 sqft
2 Attached garage spaces
$380 price/sqft
$200 monthly HOA fee
What's special
Welcome to your dream retreat in Highlands Ranch. This stunning 2-bedroom, 4-bath residence offers panoramic Front Range views, refined finishes, and a rooftop oasis that redefines Colorado living. Step inside to discover luxury vinyl plank flooring throughout, leading to a gourmet kitchen that’s both functional and fabulous. Featuring upgraded appliances, a gas ...
- 18 days |
- 719 |
- 26 |
Source: REcolorado,MLS#: 3310140
Travel times
Living Room
Kitchen
Primary Bedroom
Zillow last checked: 7 hours ago
Listing updated: September 20, 2025 at 12:05pm
Listed by:
Todd Landgrave 303-808-6005 todd@kentwood.com,
Kentwood Real Estate DTC, LLC
Source: REcolorado,MLS#: 3310140
Facts & features
Interior
Bedrooms & bathrooms
- Bedrooms: 2
- Bathrooms: 4
- Full bathrooms: 1
- 3/4 bathrooms: 1
- 1/2 bathrooms: 2
- Main level bathrooms: 1
Primary bedroom
- Description: Large Primary Bedroom W Oversized Walk In Closet
- Level: Upper
- Area: 215.45 Square Feet
- Dimensions: 17.66 x 12.2
Bedroom
- Description: Secondary Bedroom W Large Walk In Closet
- Level: Upper
- Area: 133.65 Square Feet
- Dimensions: 9.9 x 13.5
Primary bathroom
- Description: Beautiful Primary Bath W Oversized Shower
- Level: Upper
- Area: 103.77 Square Feet
- Dimensions: 11.66 x 8.9
Bathroom
- Description: Added Powder Bath On Lower Floor
- Level: Lower
- Area: 25 Square Feet
- Dimensions: 5 x 5
Bathroom
- Description: Powder Bath On Main Floor
- Level: Main
- Area: 30.64 Square Feet
- Dimensions: 7.66 x 4
Bathroom
- Description: Secondary Bath
- Level: Upper
- Area: 56.1 Square Feet
- Dimensions: 10.2 x 5.5
Kitchen
- Description: Gourmet Kitchen
- Level: Main
- Area: 405.86 Square Feet
- Dimensions: 18.66 x 21.75
Laundry
- Level: Upper
Living room
- Description: Living Room W Surround Sound & Adjacent Balcony
- Level: Main
- Area: 365.5 Square Feet
- Dimensions: 17 x 21.5
Office
- Description: Office With Designer Touches
- Level: Lower
- Area: 135.2 Square Feet
- Dimensions: 10.4 x 13
Heating
- Forced Air
Cooling
- Central Air
Appliances
- Included: Cooktop, Dishwasher, Disposal, Dryer, Gas Water Heater, Microwave, Oven, Range, Refrigerator, Washer, Water Softener
Features
- Ceiling Fan(s), Eat-in Kitchen, Kitchen Island, Open Floorplan, Quartz Counters, Smoke Free, Walk-In Closet(s)
- Flooring: Laminate
- Windows: Double Pane Windows, Window Coverings
- Has basement: No
- Has fireplace: Yes
- Fireplace features: Electric, Master Bedroom
- Common walls with other units/homes: No Common Walls
Interior area
- Total structure area: 2,071
- Total interior livable area: 2,071 sqft
- Finished area above ground: 2,071
Video & virtual tour
Property
Parking
- Total spaces: 2
- Parking features: Floor Coating
- Attached garage spaces: 2
Features
- Levels: Multi/Split
- Patio & porch: Front Porch, Rooftop
- Exterior features: Balcony, Barbecue, Gas Grill
- Has view: Yes
- View description: City, Lake, Mountain(s)
- Has water view: Yes
- Water view: Lake
Lot
- Size: 1,873 Square Feet
Details
- Parcel number: R0600432
- Special conditions: Standard
Construction
Type & style
- Home type: SingleFamily
- Property subtype: Single Family Residence
Materials
- Frame
- Roof: Membrane
Condition
- Year built: 2021
Utilities & green energy
- Electric: 110V, 220 Volts
- Sewer: Public Sewer
- Water: Public
- Utilities for property: Cable Available, Electricity Connected, Natural Gas Connected
Community & HOA
Community
- Security: Carbon Monoxide Detector(s), Smart Locks, Smoke Detector(s), Video Doorbell
- Subdivision: Hunting Hill
HOA
- Has HOA: Yes
- Services included: Maintenance Grounds, Recycling, Snow Removal, Trash
- HOA fee: $200 monthly
- HOA name: Cityscapes at Highline HOA
- HOA phone: 303-482-2212
Location
- Region: Littleton
Financial & listing details
- Price per square foot: $380/sqft
- Tax assessed value: $705,525
- Annual tax amount: $7,465
- Date on market: 9/18/2025
- Listing terms: Cash,Conventional,VA Loan
- Exclusions: Seller`s Personal Property. Electric Fireplace In Primary Bedroom. Television Mounted On Roof Patio Area. Sliding Barn Door On Main Floor Office.
- Ownership: Individual
- Electric utility on property: Yes
- Road surface type: Paved