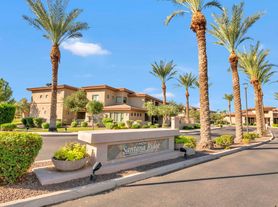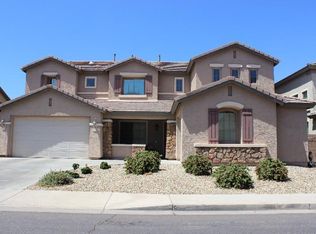Welcome to this stunning 5-bedroom, 4.5 bathroom home located in the heart of Chandler, AZ. This property boasts a double door entry that leads into a spacious family room, perfectly complemented by a large kitchen with stainless steel appliances, granite countertops, a double oven, and a gas stove top. The kitchen also features a large island and a walk-in pantry, providing ample storage space. The open floor plan allows for easy interaction between the kitchen and family room, making it perfect for entertaining and serving area with a mini fridge connecting to the formal dining area further enhance the appeal of this home. The home also includes a large loft and a master suite that offers a walk-in closet. The property also features tile flooring in wet areas and a large covered patio with travertine tiles, perfect for outdoor relaxation. The home includes a pre-wired media room, designed for seamless movie nights, gaming, or your ultimate sound system setup. The manicured backyard adds to the charm of this home. The house also includes a two-car garage and an extra-large driveway for additional parking. This property is a perfect blend of comfort and luxury.
NON-REFUNDABLE APPLICATION FEE IS $75.00 PER ADULT. OWNER DISCLOSURES NOT AVAILABLE. APPLY THROUGH OUR WEBSITE http
LOTUSREALESTATEUS.COM. GO TO THE PROPERTIES TAB, FIND THE PROPERTY YOU WISH TO APPLY FOR, AND CLICK APPLY NOW. $300.00 ADMIN FEE TO LOTUS REAL ESTATE UPON APPROVAL.
Monthly 2.95% Admin Fee
House for rent
$3,945/mo
2597 E Aloe Pl, Chandler, AZ 85286
5beds
4,461sqft
Price may not include required fees and charges.
Single family residence
Available now
Cats, dogs OK
-- A/C
-- Laundry
Attached garage parking
-- Heating
What's special
Open floor planLarge kitchenMaster suiteLarge loftGas stove topExtra-large drivewayLarge island
- 3 days |
- -- |
- -- |
Travel times
Looking to buy when your lease ends?
Get a special Zillow offer on an account designed to grow your down payment. Save faster with up to a 6% match & an industry leading APY.
Offer exclusive to Foyer+; Terms apply. Details on landing page.
Facts & features
Interior
Bedrooms & bathrooms
- Bedrooms: 5
- Bathrooms: 5
- Full bathrooms: 4
- 1/2 bathrooms: 1
Rooms
- Room types: Family Room
Appliances
- Included: Dishwasher, Double Oven, Microwave, Refrigerator, Stove
Features
- Walk In Closet, Walk-In Closet(s)
- Flooring: Tile
Interior area
- Total interior livable area: 4,461 sqft
Property
Parking
- Parking features: Attached
- Has attached garage: Yes
- Details: Contact manager
Features
- Patio & porch: Patio
- Exterior features: Walk In Closet, double door entry, extra large drive way, formal dinning, granite countertops, large kichen island, large kitchen, large loft, large master suite, large pre-wired media, manicured backyard, plenty cabinet storage, stainless steel appliances, travertine tiles in backyard
Details
- Parcel number: 30349673
Construction
Type & style
- Home type: SingleFamily
- Property subtype: Single Family Residence
Community & HOA
Location
- Region: Chandler
Financial & listing details
- Lease term: Contact For Details
Price history
| Date | Event | Price |
|---|---|---|
| 10/13/2025 | Listed for rent | $3,945+1.3%$1/sqft |
Source: Zillow Rentals | ||
| 9/24/2025 | Listing removed | $3,895$1/sqft |
Source: Zillow Rentals | ||
| 9/23/2025 | Price change | $3,895-0.6%$1/sqft |
Source: Zillow Rentals | ||
| 9/20/2025 | Price change | $3,920-0.6%$1/sqft |
Source: Zillow Rentals | ||
| 9/17/2025 | Price change | $3,945-0.6%$1/sqft |
Source: Zillow Rentals | ||

