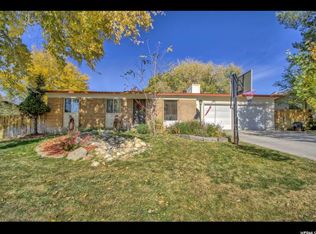Open House canceled! Darling home in East Sandy filled with warmth and light! This raised rambler features soaring vaulted ceilings with exposed beams, impressive windows, and two wood-burning fireplaces for those cozy apres-ski evenings. Updated kitchen has beautiful alder cabinetry, granite counters, and stainless steel appliances, including a 5-burner gas range. A few steps from the kitchen is a spacious covered deck, overlooking a lush, landscaped yard with mature trees (playground included!). Daylight basement has its own entrance, and is plumbed for a potential 1/2 bath. Bonus workshop in the garage. Cable wiring throughout entire home. Deck & front steps to be newly re-finished May 10th. Highly sought after neighborhood, excellent schools, & 15 min to ski resorts. Call Jude (801) 900-3862. - http://etnaproperties.com/2598-Falcon-Way.php
This property is off market, which means it's not currently listed for sale or rent on Zillow. This may be different from what's available on other websites or public sources.
