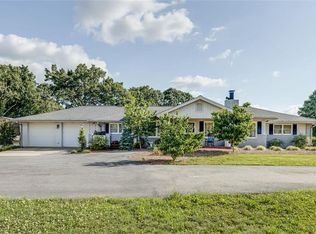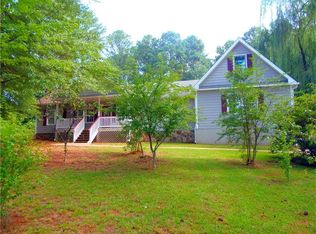Closed
$545,000
2598 Macland Rd, Dallas, GA 30157
4beds
3,122sqft
Single Family Residence
Built in 1976
2.03 Acres Lot
$546,600 Zestimate®
$175/sqft
$2,666 Estimated rent
Home value
$546,600
$492,000 - $607,000
$2,666/mo
Zestimate® history
Loading...
Owner options
Explore your selling options
What's special
Comfort, Space, and Endless Possibilities. Welcome to a home that offers the perfect balance of comfort, functionality, and room to grow. Set on 2 acres, this four-side brick home has been freshly painted inside and features hand-scraped engineered hardwood flooring throughout, an oversized family room with tray ceiling, and a spacious dining room perfect for gatherings. The kitchen is both warm and functional-featuring granite countertops, under-cabinet lighting, rich stained cabinetry, double ovens, a large island for casual meals, and a cozy stone fireplace. One bedroom is conveniently located on the main level, and the sunroom-filled with natural light-overlooks the pool and fenced backyard, offering the perfect spot to relax or entertain. Upstairs, you'll find the spacious primary suite along with two additional bedrooms and a refreshed secondary bathroom featuring brand-new flooring and updated finishes to match. Outdoor living is a highlight, with a welcoming front porch, a spacious covered back deck, and an in-ground saltwater pool paired with a cabana equipped with ceiling fans and electricity-ideal for summer fun or peaceful evenings. What truly sets this property apart is the 30' x 60' spray-foam insulated shop-complete with a separate power supply and designed to accommodate lifts and large equipment. It features a concrete floor, two roll-up doors, and endless possibilities for car enthusiasts, mechanics, contractors, or anyone needing serious workspace or storage for RVs, boats, or work vehicles. A separate shed provides additional storage, and the 20' x 20' pole barn is ready to be customized to your needs. The unfinished basement with a 1-car drive-under garage offers even more potential, and the expansive rear parking area easily accommodates trucks, trailers, or equipment. Whether you're looking for room to grow, space to work, or the ultimate setup for entertaining-2598 Macland delivers.
Zillow last checked: 8 hours ago
Listing updated: September 22, 2025 at 11:56am
Listed by:
Callie Ruffus 678-507-8354,
Keller Williams Realty
Bought with:
Pauline Howerton, 448832
Keller Williams Northwest
Source: GAMLS,MLS#: 10571237
Facts & features
Interior
Bedrooms & bathrooms
- Bedrooms: 4
- Bathrooms: 3
- Full bathrooms: 3
- Main level bathrooms: 1
- Main level bedrooms: 1
Dining room
- Features: Seats 12+
Kitchen
- Features: Breakfast Bar, Kitchen Island, Solid Surface Counters, Walk-in Pantry
Heating
- Central, Electric
Cooling
- Ceiling Fan(s), Central Air, Electric
Appliances
- Included: Dishwasher, Double Oven, Electric Water Heater
- Laundry: In Basement
Features
- Double Vanity, Rear Stairs
- Flooring: Hardwood
- Windows: Double Pane Windows
- Basement: Boat Door,Unfinished
- Number of fireplaces: 1
- Fireplace features: Other
- Common walls with other units/homes: No Common Walls
Interior area
- Total structure area: 3,122
- Total interior livable area: 3,122 sqft
- Finished area above ground: 2,836
- Finished area below ground: 286
Property
Parking
- Total spaces: 1
- Parking features: Basement, Garage, Parking Pad, RV/Boat Parking
- Has attached garage: Yes
- Has uncovered spaces: Yes
Features
- Levels: Two
- Stories: 2
- Patio & porch: Deck
- Has private pool: Yes
- Pool features: In Ground, Salt Water
- Fencing: Fenced
- Body of water: None
Lot
- Size: 2.03 Acres
- Features: None
Details
- Additional structures: Garage(s), Outbuilding, Shed(s), Workshop
- Parcel number: 15542
Construction
Type & style
- Home type: SingleFamily
- Architectural style: Brick 4 Side,Traditional
- Property subtype: Single Family Residence
Materials
- Brick, Vinyl Siding
- Foundation: Slab
- Roof: Composition
Condition
- Resale
- New construction: No
- Year built: 1976
Utilities & green energy
- Sewer: Septic Tank
- Water: Public
- Utilities for property: Cable Available, Electricity Available, Phone Available, Water Available
Community & neighborhood
Security
- Security features: Smoke Detector(s)
Community
- Community features: None
Location
- Region: Dallas
- Subdivision: None
HOA & financial
HOA
- Has HOA: No
- Services included: None
Other
Other facts
- Listing agreement: Exclusive Right To Sell
- Listing terms: Cash,Conventional,FHA,VA Loan
Price history
| Date | Event | Price |
|---|---|---|
| 9/19/2025 | Sold | $545,000-2.3%$175/sqft |
Source: | ||
| 8/30/2025 | Pending sale | $558,000+1.5%$179/sqft |
Source: | ||
| 8/19/2025 | Price change | $550,000-1.4%$176/sqft |
Source: | ||
| 7/25/2025 | Listed for sale | $558,000+9.4%$179/sqft |
Source: | ||
| 7/6/2021 | Sold | $510,000-2.9%$163/sqft |
Source: | ||
Public tax history
| Year | Property taxes | Tax assessment |
|---|---|---|
| 2025 | $5,006 +1% | $206,484 +4% |
| 2024 | $4,958 +8.9% | $198,480 +12% |
| 2023 | $4,555 +7.2% | $177,240 +19.7% |
Find assessor info on the county website
Neighborhood: 30157
Nearby schools
GreatSchools rating
- 3/10Mcgarity Elementary SchoolGrades: PK-5Distance: 0.5 mi
- 5/10P B Ritch Middle SchoolGrades: 6-8Distance: 0.3 mi
- 4/10East Paulding High SchoolGrades: 9-12Distance: 2.2 mi
Schools provided by the listing agent
- Elementary: Mcgarity
- Middle: P.B. Ritch
- High: East Paulding
Source: GAMLS. This data may not be complete. We recommend contacting the local school district to confirm school assignments for this home.
Get a cash offer in 3 minutes
Find out how much your home could sell for in as little as 3 minutes with a no-obligation cash offer.
Estimated market value
$546,600
Get a cash offer in 3 minutes
Find out how much your home could sell for in as little as 3 minutes with a no-obligation cash offer.
Estimated market value
$546,600

