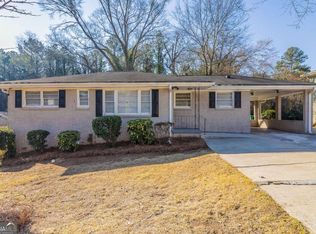Closed
$217,500
2598 Miriam Ln, Decatur, GA 30032
4beds
1,876sqft
Single Family Residence
Built in 1956
0.26 Acres Lot
$215,000 Zestimate®
$116/sqft
$2,012 Estimated rent
Home value
$215,000
$198,000 - $234,000
$2,012/mo
Zestimate® history
Loading...
Owner options
Explore your selling options
What's special
Beautiful 4 Bedroom and 2 Full Bath with a full basement. The 4th bedroom is in the basement. You could easily throw up some sheetrock and studs down there and add 2 or 3 more rooms and a bathroom if you choose. Or you could use the square footage as storage space, exercise area , whatever. From this house you could literally be downtown Atlanta off of I -20 West in 10 minutes. Sold as is. Not quite a fixer upper but being sold like one even though this house is in absolutely great shape. Seller is very motivated. Most homes in the community are selling in the mid 300s with some reaching the 400s. Home will qualify for Conventional Financing, VA Financing. DSCR and of course Cash. No Fha Financing until July 1, 2025. This deal works for an investor fixing and flipping,rental , Airbnb or a homeowner wanting to buy with $100,000 in instant equity.
Zillow last checked: 8 hours ago
Listing updated: June 08, 2025 at 03:34am
Listed by:
Susan H Ayers 678-344-1600,
Clickit Realty Inc.
Bought with:
Alejandro Parra, 419284
Unlock Realty Group
Source: GAMLS,MLS#: 10494637
Facts & features
Interior
Bedrooms & bathrooms
- Bedrooms: 4
- Bathrooms: 2
- Full bathrooms: 2
- Main level bathrooms: 2
- Main level bedrooms: 3
Heating
- Central, Natural Gas
Cooling
- Ceiling Fan(s), Central Air
Appliances
- Included: Oven/Range (Combo), Refrigerator
- Laundry: Other
Features
- Other
- Flooring: Hardwood
- Basement: Full,Unfinished
- Has fireplace: No
- Common walls with other units/homes: No Common Walls
Interior area
- Total structure area: 1,876
- Total interior livable area: 1,876 sqft
- Finished area above ground: 1,276
- Finished area below ground: 600
Property
Parking
- Total spaces: 3
- Parking features: Carport
- Has carport: Yes
Features
- Levels: Two
- Stories: 2
- Patio & porch: Patio
- Body of water: None
Lot
- Size: 0.26 Acres
- Features: Level
Details
- Parcel number: 15 136 01 018
- Special conditions: As Is
Construction
Type & style
- Home type: SingleFamily
- Architectural style: Brick 4 Side,Contemporary,Other
- Property subtype: Single Family Residence
Materials
- Brick
- Foundation: Slab
- Roof: Composition
Condition
- Resale
- New construction: No
- Year built: 1956
Utilities & green energy
- Electric: 220 Volts
- Sewer: Public Sewer
- Water: Public
- Utilities for property: Other
Community & neighborhood
Community
- Community features: None
Location
- Region: Decatur
- Subdivision: TONEY VLY SEC 02
HOA & financial
HOA
- Has HOA: No
- Services included: None
Other
Other facts
- Listing agreement: Exclusive Right To Sell
- Listing terms: Cash,Conventional,FHA,VA Loan
Price history
| Date | Event | Price |
|---|---|---|
| 6/6/2025 | Sold | $217,500-2%$116/sqft |
Source: | ||
| 5/15/2025 | Pending sale | $222,000$118/sqft |
Source: | ||
| 5/2/2025 | Price change | $222,000-3.5%$118/sqft |
Source: | ||
| 4/18/2025 | Price change | $229,999-4.2%$123/sqft |
Source: | ||
| 4/6/2025 | Listed for sale | $239,999+100.8%$128/sqft |
Source: | ||
Public tax history
| Year | Property taxes | Tax assessment |
|---|---|---|
| 2025 | $3,120 -7.9% | $113,720 -7.4% |
| 2024 | $3,389 +15.3% | $122,760 -6.4% |
| 2023 | $2,940 -8.3% | $131,160 +11.4% |
Find assessor info on the county website
Neighborhood: Candler-Mcafee
Nearby schools
GreatSchools rating
- 4/10Toney Elementary SchoolGrades: PK-5Distance: 0.7 mi
- 3/10Columbia Middle SchoolGrades: 6-8Distance: 1.8 mi
- 2/10Columbia High SchoolGrades: 9-12Distance: 1.3 mi
Schools provided by the listing agent
- Elementary: Toney
- Middle: Columbia
- High: Columbia
Source: GAMLS. This data may not be complete. We recommend contacting the local school district to confirm school assignments for this home.
Get a cash offer in 3 minutes
Find out how much your home could sell for in as little as 3 minutes with a no-obligation cash offer.
Estimated market value$215,000
Get a cash offer in 3 minutes
Find out how much your home could sell for in as little as 3 minutes with a no-obligation cash offer.
Estimated market value
$215,000
