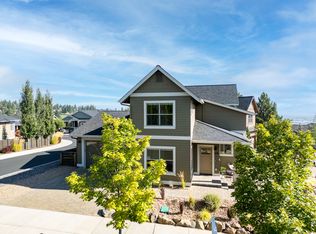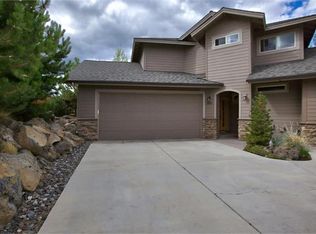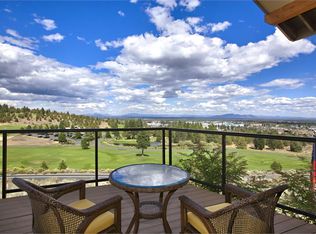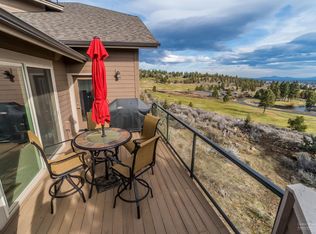Closed
$749,800
2598 NW Awbrey Point Cir, Bend, OR 97703
4beds
3baths
1,948sqft
Single Family Residence
Built in 2012
3,920.4 Square Feet Lot
$747,000 Zestimate®
$385/sqft
$-- Estimated rent
Home value
$747,000
$710,000 - $792,000
Not available
Zestimate® history
Loading...
Owner options
Explore your selling options
What's special
Located in NW Bend and just minutes from downtown, the Deschutes River, trails, shopping and dining, this home is ideal as a primary residence or a ''lock-and-leave'' getaway. A charming front porch, heated paver driveway, and low-maintenance landscaping create great curb appeal and everyday ease. Inside, soaring ceilings, hardwood floors, and an open great room connect living, dining, and kitchen spaces seamlessly. Four bedrooms and three full baths provide plenty of room to gather or retreat. The primary suite offers sweeping views to the east over the city and west toward Awbrey Butte. Updates like fresh paint, new carpet, modern lighting, and hardware give the home a refreshed, move-in ready feel. Enjoy mountain air and privacy from the peaceful patio and deck. Style, comfort, and location come together in one well-rounded package.
Zillow last checked: 8 hours ago
Listing updated: October 17, 2025 at 03:50pm
Listed by:
Cascade Hasson SIR 541-383-7600
Bought with:
Stellar Realty Northwest
Source: Oregon Datashare,MLS#: 220202006
Facts & features
Interior
Bedrooms & bathrooms
- Bedrooms: 4
- Bathrooms: 3
Heating
- Forced Air, Natural Gas
Cooling
- Central Air
Appliances
- Included: Dishwasher, Disposal, Microwave, Oven, Range, Refrigerator, Water Heater
Features
- Breakfast Bar, Built-in Features, Ceiling Fan(s), Double Vanity, Fiberglass Stall Shower, Linen Closet, Open Floorplan, Pantry, Shower/Tub Combo, Tile Counters, Vaulted Ceiling(s), Walk-In Closet(s), Wired for Sound
- Flooring: Carpet, Hardwood, Tile
- Windows: Double Pane Windows, Vinyl Frames
- Basement: None
- Has fireplace: Yes
- Fireplace features: Gas, Great Room
- Common walls with other units/homes: No Common Walls
Interior area
- Total structure area: 1,948
- Total interior livable area: 1,948 sqft
Property
Parking
- Total spaces: 2
- Parking features: Driveway, Garage Door Opener, Paver Block
- Garage spaces: 2
- Has uncovered spaces: Yes
Features
- Levels: Two
- Stories: 2
- Fencing: Fenced
- Has view: Yes
- View description: City, Mountain(s), Neighborhood, Panoramic, River, Territorial, Valley
- Has water view: Yes
- Water view: River
Lot
- Size: 3,920 sqft
- Features: Drip System, Landscaped, Level, Sprinkler Timer(s), Sprinklers In Front, Sprinklers In Rear
Details
- Parcel number: 244356
- Zoning description: RM
- Special conditions: Standard
Construction
Type & style
- Home type: SingleFamily
- Architectural style: Northwest
- Property subtype: Single Family Residence
Materials
- Frame
- Foundation: Stemwall
- Roof: Composition
Condition
- New construction: No
- Year built: 2012
Details
- Builder name: R.D. Building & Design
Utilities & green energy
- Sewer: Public Sewer
- Water: Public
Community & neighborhood
Security
- Security features: Carbon Monoxide Detector(s), Smoke Detector(s)
Location
- Region: Bend
- Subdivision: Awbrey Point
Other
Other facts
- Listing terms: Cash,Conventional
- Road surface type: Paved
Price history
| Date | Event | Price |
|---|---|---|
| 10/17/2025 | Sold | $749,800$385/sqft |
Source: | ||
| 9/10/2025 | Pending sale | $749,800$385/sqft |
Source: | ||
| 9/3/2025 | Price change | $749,800-6.2%$385/sqft |
Source: | ||
| 8/1/2025 | Price change | $799,000-5.9%$410/sqft |
Source: | ||
| 6/19/2025 | Price change | $849,500-7.2%$436/sqft |
Source: | ||
Public tax history
Tax history is unavailable.
Neighborhood: Awbrey Butte
Nearby schools
GreatSchools rating
- 8/10North Star ElementaryGrades: K-5Distance: 2.3 mi
- 6/10Pacific Crest Middle SchoolGrades: 6-8Distance: 2.7 mi
- 10/10Summit High SchoolGrades: 9-12Distance: 2.5 mi
Schools provided by the listing agent
- Elementary: North Star Elementary
- Middle: Pacific Crest Middle
- High: Summit High
Source: Oregon Datashare. This data may not be complete. We recommend contacting the local school district to confirm school assignments for this home.

Get pre-qualified for a loan
At Zillow Home Loans, we can pre-qualify you in as little as 5 minutes with no impact to your credit score.An equal housing lender. NMLS #10287.
Sell for more on Zillow
Get a free Zillow Showcase℠ listing and you could sell for .
$747,000
2% more+ $14,940
With Zillow Showcase(estimated)
$761,940


