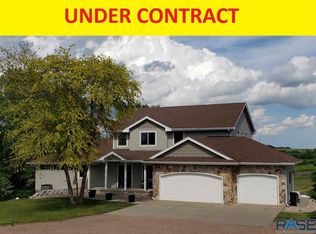Sold for $799,000 on 09/26/25
$799,000
25982 478th Ave, Brandon, SD 57005
4beds
3,515sqft
Single Family Residence
Built in 2000
8.1 Acres Lot
$801,800 Zestimate®
$227/sqft
$3,125 Estimated rent
Home value
$801,800
$762,000 - $842,000
$3,125/mo
Zestimate® history
Loading...
Owner options
Explore your selling options
What's special
Set on 8 picturesque acres, this 4 bedroom, 3 bath home, including a well appointed primary bathroom, boasts an oversized 3 stall garage and a versatile outbuilding for all your needs. Recent upgrades make it truly move-in ready. In 2024, the home and barn received a brand-new roof and gutters, along with an impressive new front deck featuring a stoned front, soffit, ceiling fans with remotes, and an external Sonos sound system that pairs seamlessly with the interior speakers. A projector with “hidden” screen and Sonos surround sound system create the ultimate at-home theater experience, while the back deck, spanning over 50 feet, has been completely rebuilt with low-maintenance Trex decking, storm doors, and modern wire railing, offering the perfect place to soak up breathtaking sunrises. The kitchen showcases crushed quartz countertops and a stylish backsplash. With its expansive bedrooms, modern amenities, thoughtful updates, and sprawling acreage, this property offers peaceful living for those seeking a turnkey home with space to relax, entertain, and enjoy the outdoors all while being just minutes from city life. Begin your next chapter in a place where comfort meets countryside charm.
Zillow last checked: 8 hours ago
Listing updated: September 26, 2025 at 10:49am
Listed by:
Andrea Simunek 605-310-9140,
Real Broker LLC
Bought with:
Shelley D Glaser
Source: Realtor Association of the Sioux Empire,MLS#: 22506352
Facts & features
Interior
Bedrooms & bathrooms
- Bedrooms: 4
- Bathrooms: 3
- Full bathrooms: 3
- Main level bedrooms: 2
Primary bedroom
- Description: WIC. primary bathroom
- Level: Main
- Area: 210
- Dimensions: 15 x 14
Bedroom 2
- Level: Main
- Area: 154
- Dimensions: 14 x 11
Bedroom 3
- Level: Lower
- Area: 156
- Dimensions: 13 x 12
Bedroom 4
- Description: WIC
- Level: Lower
- Area: 180
- Dimensions: 15 x 12
Dining room
- Level: Main
Family room
- Level: Lower
- Area: 234
- Dimensions: 18 x 13
Kitchen
- Level: Main
- Area: 208
- Dimensions: 16 x 13
Living room
- Description: Vaulted, gas FP
- Level: Main
- Area: 392
- Dimensions: 28 x 14
Heating
- Heat Pump
Cooling
- Central Air
Appliances
- Included: Electric Range, Microwave, Dishwasher, Disposal, Refrigerator
Features
- Master Downstairs, Vaulted Ceiling(s), Master Bath, Main Floor Laundry, Sound System
- Flooring: Carpet, Wood, Ceramic Tile
- Basement: Full
- Number of fireplaces: 2
- Fireplace features: Gas
Interior area
- Total interior livable area: 3,515 sqft
- Finished area above ground: 2,065
- Finished area below ground: 1,450
Property
Parking
- Total spaces: 3
- Parking features: Gravel
- Garage spaces: 3
Features
- Patio & porch: Deck, Covered Patio, Front Porch
Lot
- Size: 8.10 Acres
- Features: Walk-Out
Details
- Additional structures: Shed(s), Additional Buildings
- Parcel number: 69877
Construction
Type & style
- Home type: SingleFamily
- Architectural style: Ranch
- Property subtype: Single Family Residence
Materials
- Hard Board
- Roof: Composition
Condition
- Year built: 2000
Utilities & green energy
- Sewer: Septic Tank
- Water: Rural Water
Community & neighborhood
Location
- Region: Brandon
- Subdivision: Brandon Township
Other
Other facts
- Listing terms: Conventional
- Road surface type: Gravel
Price history
| Date | Event | Price |
|---|---|---|
| 9/26/2025 | Sold | $799,000-4.9%$227/sqft |
Source: | ||
| 8/15/2025 | Listed for sale | $839,900+58.5%$239/sqft |
Source: | ||
| 8/21/2020 | Sold | $530,000-3.6%$151/sqft |
Source: | ||
| 4/3/2020 | Price change | $549,900-2.7%$156/sqft |
Source: RE/MAX Professionals Inc #22001693 | ||
| 2/18/2020 | Price change | $565,000-1.7%$161/sqft |
Source: RE/MAX Professionals Inc #21907361 | ||
Public tax history
| Year | Property taxes | Tax assessment |
|---|---|---|
| 2024 | $7,843 +7% | $761,100 +13.8% |
| 2023 | $7,334 +30.4% | $668,600 +36.8% |
| 2022 | $5,624 +3.6% | $488,900 +7.4% |
Find assessor info on the county website
Neighborhood: 57005
Nearby schools
GreatSchools rating
- 10/10Brandon Elementary - 03Grades: PK-4Distance: 3.7 mi
- 9/10Brandon Valley Middle School - 02Grades: 7-8Distance: 3.8 mi
- 7/10Brandon Valley High School - 01Grades: 9-12Distance: 4.2 mi
Schools provided by the listing agent
- Elementary: Brandon ES
- Middle: Brandon Valley MS
- High: Brandon Valley HS
- District: Brandon Valley 49-2
Source: Realtor Association of the Sioux Empire. This data may not be complete. We recommend contacting the local school district to confirm school assignments for this home.

Get pre-qualified for a loan
At Zillow Home Loans, we can pre-qualify you in as little as 5 minutes with no impact to your credit score.An equal housing lender. NMLS #10287.
