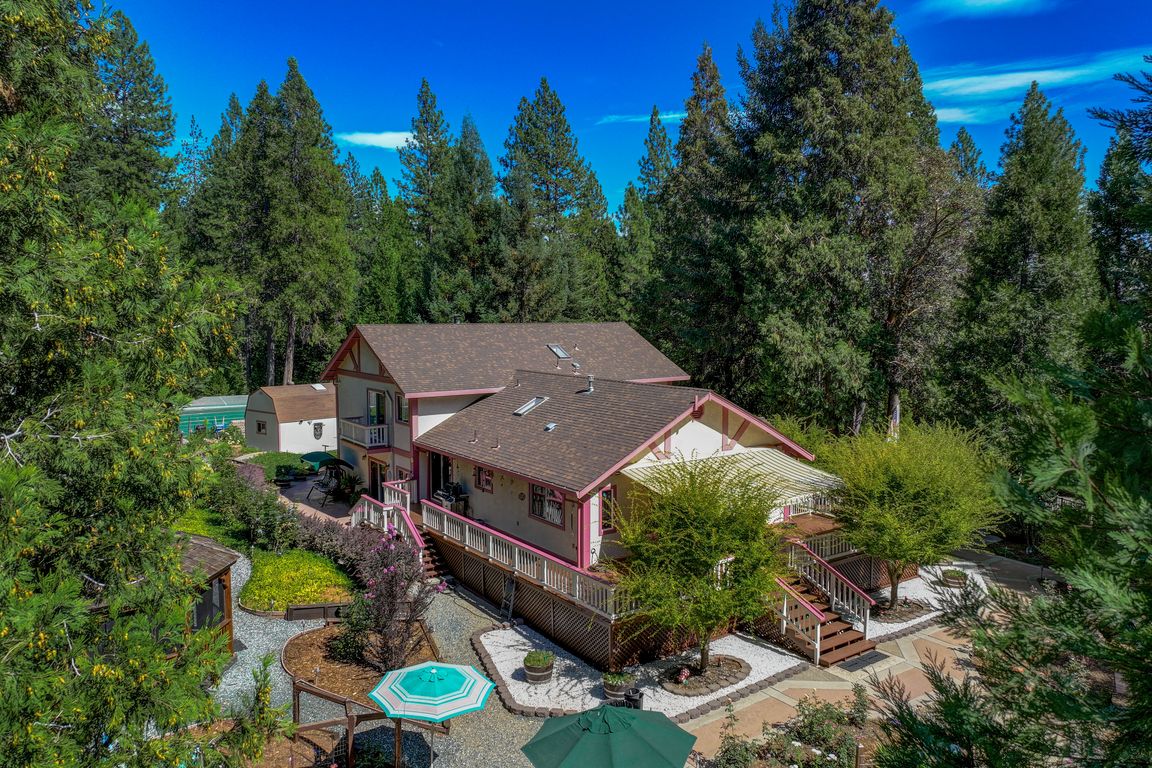
For sale
$575,000
4beds
2,559sqft
25985 Forest Knoll Ct, Pioneer, CA 95666
4beds
2,559sqft
Single family residence
Built in 1994
1.01 Acres
2 Garage spaces
$225 price/sqft
What's special
Detached greenhouseGarden designFree-standing wood stoveCasual relaxing family roomGourmet kitchenSplit-level floorplanPlanted areas
THE GARDEN HOUSE...Take your time when viewing this delightful showplace. Everything about this fantastic property has been custom built providing an experience and not just a residence. Quality and craftsmanship are showcased in each detail. The large, concrete driveway, RV Parking with Dump Station, the wrought iron fencing, the sidewalks and ...
- 51 days |
- 350 |
- 12 |
Source: CCARMLS,MLS#: 202501573Originating MLS: Calaveras County Association of Realtors
Travel times
Living Room
Kitchen
Primary Bedroom
Zillow last checked: 7 hours ago
Listing updated: August 28, 2025 at 05:42pm
Listed by:
Jerry Poore DRE #01206564,
Friends Real Estate Services
Source: CCARMLS,MLS#: 202501573Originating MLS: Calaveras County Association of Realtors
Facts & features
Interior
Bedrooms & bathrooms
- Bedrooms: 4
- Bathrooms: 3
- Full bathrooms: 2
- 1/2 bathrooms: 1
Rooms
- Room types: Dining Room, Family Room, Kitchen, Laundry, Living Room, Primary Bathroom, Primary Bedroom, Storage Room
Other
- Description: Tile,Tub w/Shower Over
Other
- Description: Breakfast Nook,Dining/Living Combo,Formal Area
Other
- Description: View
Other
- Description: Gourmet Kitchen,Breakfast Area,Tile Counter,Island,Island w/Sink,Pantry Closet,Skylight(s)
Other
- Description: Cathedral/Vaulted,Deck Attached,View
Other
- Description: Double Sinks,Marble,Shower Stall(s),Walk-In Closet
Other
- Description: Balcony,Walk-In Closet
Heating
- Central, Fireplace(s), Wood Stove
Cooling
- Central Air, Zoned
Appliances
- Included: Built-In Electric Oven, Dishwasher, Electric Cooktop, Disposal, Ice Maker, Microwave, PlumbedForIce Maker
- Laundry: Cabinets, Washer Hookup, Main Level, Laundry Room, Laundry Tub, Sink
Features
- Breakfast Area, Cathedral Ceiling(s), Separate/Formal Dining Room, Entrance Foyer, Gourmet Kitchen, Kitchen Island, Living/Dining Room, Pantry, Skylights, Tile Counters, Utility Room, Central Vacuum, Storage, Wired for Sound
- Flooring: Carpet, Tile, Vinyl, Wood
- Windows: Bay Window(s), Double Pane Windows, Skylight(s)
- Number of fireplaces: 2
- Fireplace features: Family Room, Gas Log, Living Room, Masonry, Wood Burning Stove
Interior area
- Total structure area: 2,559
- Total interior livable area: 2,559 sqft
Property
Parking
- Total spaces: 7
- Parking features: Garage Faces Front, Garage, Golf Cart Garage, Garage Door Opener, RV Access/Parking
- Garage spaces: 2
- Uncovered spaces: 5
Features
- Levels: Two,Multi/Split,One
- Stories: 1
- Patio & porch: Awning(s), Deck, Front Porch, Porch, Wrap Around, Balcony
- Exterior features: Balcony, Lighting, Paved Driveway, Side Entry Access, Uncovered Courtyard, Water Feature, Propane Tank - Leased
- Fencing: Back Yard,Full,Metal,Gate
- Has view: Yes
- View description: Garden, Trees/Woods
Lot
- Size: 1.01 Acres
- Features: Garden, Sprinklers In Rear, Sprinklers In Front, Irregular Lot, Landscaped, Private, Sprinklers Automatic, See Remarks, Level
- Topography: Level,Sloping
Details
- Additional structures: Greenhouse, Gazebo, Outbuilding, Shed(s), Storage
- Parcel number: 023710003000
- Zoning description: R1-Single Family
- Special conditions: None
Construction
Type & style
- Home type: SingleFamily
- Architectural style: Contemporary,Craftsman,Traditional,Custom
- Property subtype: Single Family Residence
Materials
- Stucco
- Foundation: Concrete Perimeter, Slab
- Roof: Composition
Condition
- Year built: 1994
Utilities & green energy
- Electric: 220 Volts in Kitchen, 220 Volts in Laundry, 220 Volts, Generator
- Sewer: Septic Tank
- Water: Public
- Utilities for property: Cable Connected, High Speed Internet Available, Propane, Municipal Utilities, Underground Utilities
Community & HOA
Community
- Security: Security System Owned, Carbon Monoxide Detector(s), Smoke Detector(s)
- Subdivision: Other Out of Area
HOA
- Has HOA: No
Location
- Region: Pioneer
- Elevation: 3400
Financial & listing details
- Price per square foot: $225/sqft
- Tax assessed value: $355,842
- Date on market: 8/26/2025
- Listing agreement: Exclusive Right To Sell
- Listing terms: Cash,Conventional,FHA,Submit,USDA Loan,VA Loan
- Road surface type: Asphalt